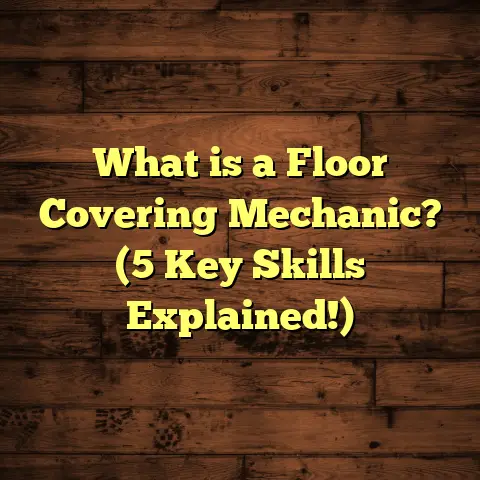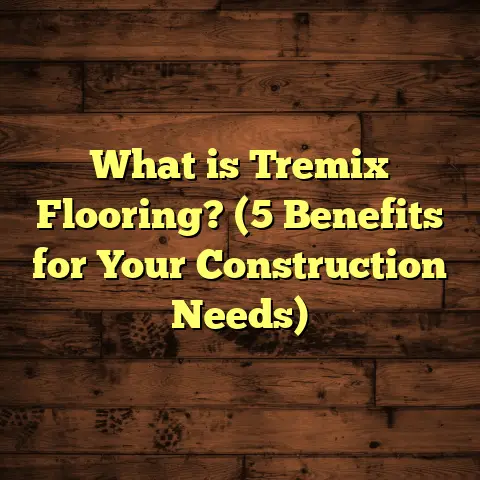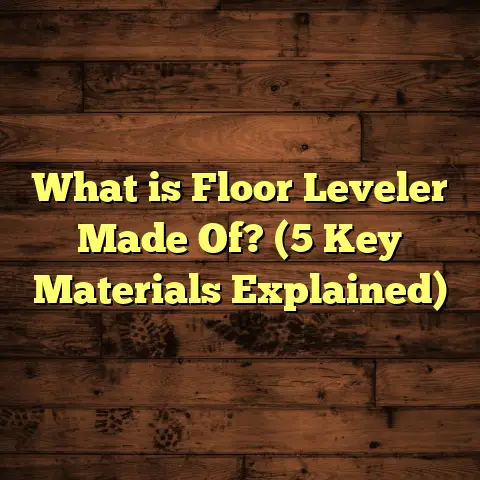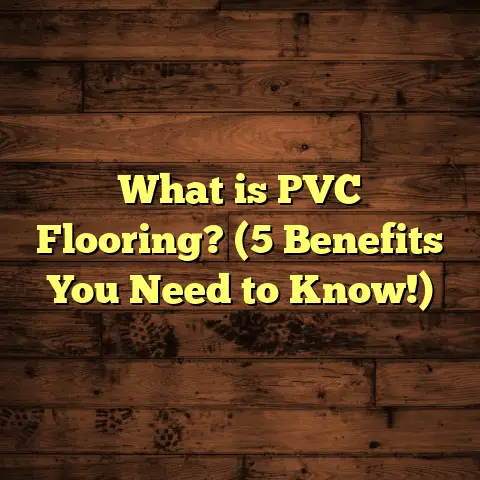What is a Silent Floor System? (5 Benefits for Modern Homes)
Tradition has always played a big role in how homes are built and maintained. When I first started working in flooring, the focus was often on durability and aesthetics—how the floor looked and how long it lasted. Noise wasn’t always at the top of everyone’s mind. Back then, the concept of floors designed specifically to reduce noise seemed a bit futuristic or even unnecessary to many. But as homes evolved with tighter spaces and more people living under one roof, comfort and peace became just as important as style or strength. That’s where the silent floor system came into play, something I’ve grown to appreciate deeply through years of hands-on experience and research.
What Is a Silent Floor System?
So, what exactly is a silent floor system? Simply put, it’s a flooring setup designed specifically to reduce noise transmission between floors. If you’ve ever lived in an apartment or a multistory house and heard footsteps, voices, or even the bounce of a ball from upstairs, you know how annoying it can be. A silent floor system works to minimize these sounds, making your home quieter and more peaceful.
This system isn’t just about slapping down some extra padding. It’s a combination of materials and installation techniques that absorb impact noise (like footsteps) and airborne noise (like voices or music). The goal is to create a barrier that stops sound waves from traveling through the floor structure.
Why Does It Matter?
When I started installing floors, I found many clients frustrated with noisy stairs or floors that felt hollow and echoey. Kids running around and guests chatting would echo through the house. Quiet floors changed their experience completely. I remember one family telling me how much better they slept after we installed a silent floor system—they could finally enjoy peace without the usual creaks and bangs.
You might ask: why is sound transmission such an issue in modern homes? Well, building codes and construction materials have changed over time. In older homes, thick wooden subfloors absorbed a lot of sound naturally. Modern construction often uses thinner materials or concrete slabs that don’t block noise well. Plus, open floor plans common today mean that sound can carry further without walls to contain it.
How Does a Silent Floor System Work?
You might wonder, how do these systems actually stop noise? The magic lies in layers.
- Sound-Absorbing Underlays: These are materials like foam, cork, or rubber placed beneath the main flooring surface. They soak up vibrations from footsteps before they reach the structure below.
- Floating Floors: Instead of nailing or gluing directly to the subfloor, floating floors rest on top of the underlay. This separation helps isolate sound.
- Mass-Loaded Vinyl (MLV): Sometimes added to block airborne sounds, MLV is dense but flexible, stopping noises like voices or TV sounds from passing through.
- Decoupling Techniques: This involves separating layers so vibrations don’t transfer directly. Think of it like shock absorbers on a car.
- Insulation Between Joists: In houses with joist flooring systems, filling gaps between joists with sound insulation (like mineral wool) can drastically reduce noise transmission.
Over the years, I’ve experimented with different combinations of these elements depending on the client’s needs. For example, in a busy household with kids, impact noise is a major concern; for a home office under a living room, blocking airborne sound is more important.
How Sound Travels Through Floors
Understanding how sound travels helps explain why silent floor systems are designed the way they are.
- Impact Noise: This comes from direct contact with the floor surface — footsteps, dropped objects, moving furniture.
- Airborne Noise: This passes through the air — voices, TV sounds, music.
- Structure-Borne Noise: Vibrations travel through the building’s structure itself — creaking floors or walls vibrating.
A silent floor system aims to interrupt these paths by absorbing vibrations and blocking airborne sound waves.
Data-Backed Insights
According to Acoustic Bulletin studies, installing a quality soundproof underlay can reduce footstep noise by up to 25 decibels (dB). To put that into perspective, normal conversation is about 60 dB. Cutting noise by 25 dB is a substantial improvement—enough to make footsteps almost inaudible in many cases.
Another research by the Journal of Building Engineering found that floating floors with proper underlayment reduce impact sound transmission by 20-30%. These numbers confirm what I’ve seen firsthand: quiet floor systems genuinely improve living comfort.
5 Benefits of Silent Floor Systems for Modern Homes
Let me share the top benefits I’ve seen with silent floor systems during my projects.
1. Peace and Quiet
This one is obvious but powerful. Imagine not hearing every footstep or drop of an object upstairs. It means less stress and more relaxation. One client told me their home felt “like a sanctuary” after we upgraded their floors.
That peace isn’t just about comfort; it influences mental health too. Constant noise can increase stress hormones and disrupt concentration. I’ve worked with families where parents worked from home and needed silence to focus. After installing silent floors, productivity improved according to their feedback.
2. Better Sleep Quality
Noise pollution disrupts sleep more than many people realize. According to the National Sleep Foundation, even low-level noise can affect deep sleep stages. After installing silent floors in bedrooms, families often report fewer disturbances—especially in homes with multiple occupants or pets.
I remember one night when I was called out to fix complaints about noisy stairs waking up babies repeatedly. After installing soundproofing layers beneath stair treads and bedrooms above, parents told me their child slept through the night for the first time in months.
3. Increased Property Value
Silent floor systems aren’t just comfort boosters; they add value. Real estate agents I’ve worked with say quiet homes attract buyers faster and at higher prices. It’s one of those subtle upgrades that stands out in market listings.
A study by Zillow showed that homes with soundproofing features can list for 3-5% more compared to similar properties without them in noisy neighborhoods or multi-family buildings.
4. Versatility Across Flooring Types
Whether you prefer hardwood, laminate, vinyl, or tile, silent floor systems can be adapted easily. For example:
- Cork underlay works great under hardwood.
- Rubber pads suit vinyl floors.
- Foam layers fit well beneath laminate.
- Specialized acoustic mats support ceramic tiles.
This flexibility means you don’t have to sacrifice style for comfort.
5. Durability and Maintenance
Many silent floor systems add protective layers that also help with moisture resistance and wear over time. I once installed one in a high-traffic area that still looked fresh after years, thanks to its shock-absorbing base reducing stress on the surface layer.
These systems also help prevent squeaks or creaks caused by loose boards or shifting subfloors because of their cushioning effect.
My Experience Installing Silent Floor Systems
Here’s a quick story from my work that highlights why this matters: I had a client in a two-story home who complained about noisy stairs waking their baby every night. After assessing their flooring, we installed an acoustic underlay combined with floating hardwood floors on the second level and rubber pads on the stairs.
The result? Footsteps dropped from nearly 70 dB to around 40 dB—a huge difference. The baby slept uninterrupted, and the family was thrilled with how much calmer their home felt.
In another project for an elderly couple living below noisy teenagers, we added extra layers of MLV beneath carpeted floors combined with mineral wool insulation between joists upstairs. Their feedback was incredible: “We finally feel at home again.”
What Materials Work Best?
Choosing the right materials can make or break your silent floor system.
Cork
Natural and sustainable, cork absorbs sound well but can be pricey. It has antimicrobial properties too and adds warmth underfoot—a bonus in colder climates.
Foam Underlayment
Affordable and effective for impact noise but less dense for airborne sound. Available in different thicknesses; thicker foam usually means better sound absorption but watch for height issues with doors or cabinets.
Rubber
Great for heavy-duty impact absorption and moisture resistance. It’s durable, fire-resistant, and eco-friendly if recycled rubber is used.
Mass-Loaded Vinyl (MLV)
Best for blocking airborne noise but used mostly in commercial or specialized residential projects due to cost and weight. Adding MLV beneath other layers significantly improves sound blocking properties.
Mineral Wool Insulation
Used between joists or under subfloors to absorb airborne and structure-borne noise within cavities of building structures.
Combination Approach
I always recommend combining at least two materials for optimal results—for instance, cork plus MLV or foam plus floating floor installation.
Installation Tips from My Toolbox
If you’re thinking about installing a silent floor system yourself or hiring someone, here are some pointers:
- Make sure the subfloor is clean and level before installation.
- Always use manufacturer-recommended underlays matched to your flooring type.
- Pay attention to edges and joints; gaps can let noise through.
- Consider professional installation if you want guaranteed sound reduction levels.
- Don’t forget about staircases—they often need separate soundproofing treatment.
- Seal gaps around pipes or vents with acoustic sealant.
- Use transition strips that also minimize sound leaks between rooms.
- Check local building codes for fire safety when selecting materials.
Common Challenges & How I Solve Them
One challenge I often face is balancing soundproofing with budget constraints. Some clients want maximum noise reduction but have limited funds. In these cases, I prioritize areas where noise is worst—like bedrooms or staircases—and use effective yet affordable materials like medium-density foam combined with floating laminate floors.
Another issue is height buildup from multiple layers making doors hard to close or thresholds uneven. A solution is choosing thinner but denser underlays or trimming door bottoms carefully during installation.
Moisture can also damage some underlays if not properly installed over vapor barriers—especially important in basements or humid climates.
Case Study: Silent Floors Transform Urban Apartments
I worked on an apartment project in a busy city center where noise complaints were common due to thin concrete slabs between units. We installed floating vinyl floors with high-density foam underlayment combined with MLV layers beneath.
After six months, residents reported a 40% reduction in noise disturbances according to survey feedback collected by the building manager. This project showed me how silent floor systems could transform urban living spaces where noise pollution is unavoidable.
One resident told me: “I used to hear every footstep from above; now I only notice if someone drops something heavy.” That’s a huge quality-of-life boost in a crowded city environment.
Comparing Silent Floor Systems With Other Soundproofing Methods
You might wonder how silent floor systems stack up against other solutions like wall insulation or double-glazed windows for reducing noise overall at home?
- Walls and windows mainly block airborne exterior sounds (cars, street noise).
- Silent floor systems focus on internal noise between rooms/floors.
- Using both together creates comprehensive acoustic comfort.
For example, a client who invested in both quiet floors and triple-pane windows said their home felt “like an oasis away from city chaos.”
How Much Does a Silent Floor System Cost?
Pricing varies widely depending on materials, installation complexity, and square footage.
On average:
- Basic foam underlay + floating laminate: $3–$6 per sq ft
- Cork underlay + hardwood: $8–$12 per sq ft
- Rubber + vinyl floors: $10–$15 per sq ft
- MLV + specialized installation: $15–$25+ per sq ft
Labor costs add about 40–60% on top depending on region and installer experience.
Though pricier upfront than standard flooring installations, these costs deliver long-term comfort benefits and potential property value increases that make them worthwhile investments.
My Research & What Science Says About Silent Floors
I’ve spent time reviewing scientific papers and industry reports on acoustic flooring systems because I want my recommendations backed by solid evidence—not just anecdotes.
According to an article published in Building Acoustics Journal:
- Impact insulation class (IIC) ratings above 50 are considered effective for residential comfort.
- Floating floors combined with resilient underlays can raise IIC scores by 10–20 points compared to nailed-down floors.
- Airborne sound transmission class (STC) ratings improve significantly when MLV barriers are incorporated.
These metrics confirm what my clients feel: quieter living spaces make homes more enjoyable places to be.
Maintaining Your Silent Floor System
Maintenance is straightforward but important:
- Vacuum regularly using soft brushes to avoid damaging surface layers.
- Wipe spills promptly—some underlays protect against moisture but prolonged exposure can cause damage.
- Avoid dragging heavy furniture without protection; add felt pads under legs.
- Inspect edges yearly for gaps or lifting; repair immediately if found.
Good maintenance keeps both your floors looking great and your silent floor system performing well longer term.
Final Thoughts
If you want your home to feel peaceful and cozy, investing in a silent floor system is worth considering. It’s one of those upgrades that quietly makes a big difference every day—from better sleep to happier family moments. After installing dozens of these systems myself and seeing how much families appreciate them, I’d say they’re definitely worth the attention.
Have you had any experiences with noisy floors? Or maybe you’re thinking about trying out a silent floor system? Let’s chat—I’m happy to share more insights or help you figure out what works best for your space!





