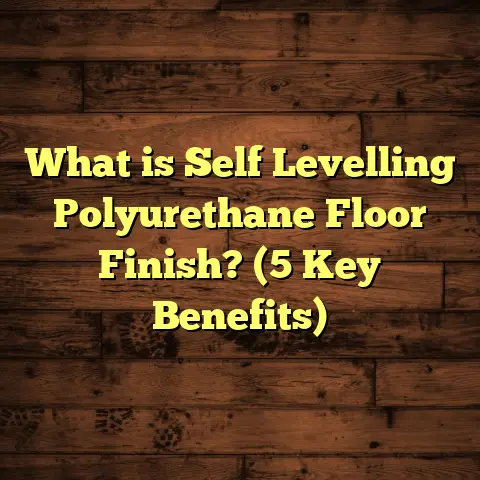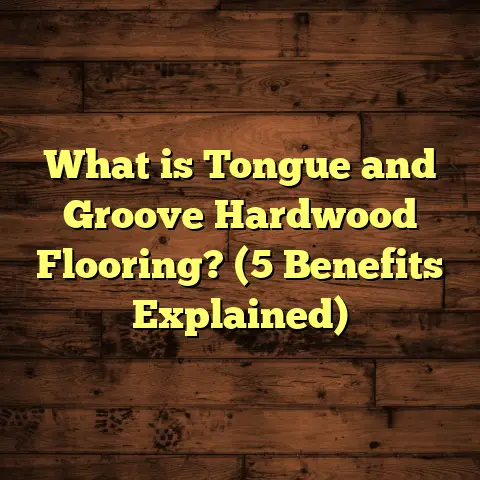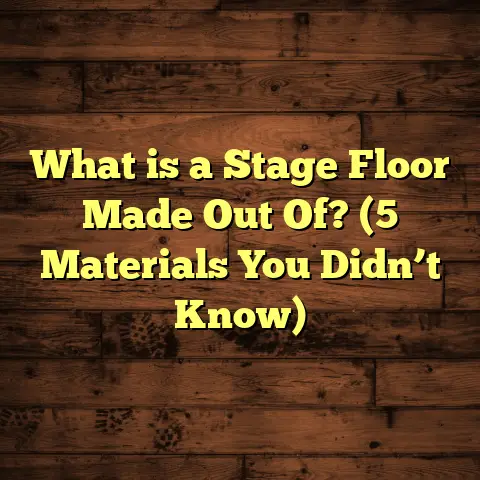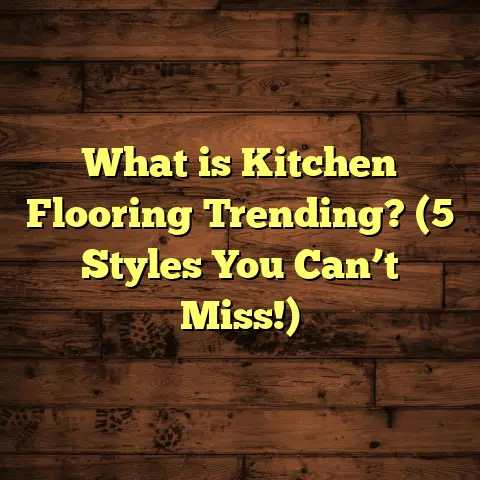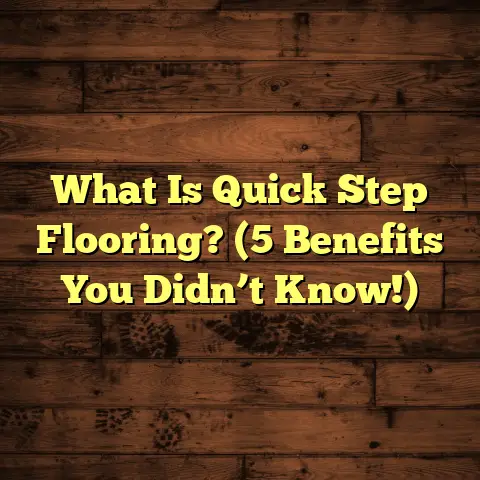What Is a Suspended Concrete Floor Slab? (5 Key Benefits Revealed!)
I still remember the first time I stood on a suspended concrete floor slab during a project. It felt solid, reliable, and somehow reassuring—like I was standing on something built to last. That moment stuck with me because it was the first time I truly understood the significance of this type of floor in modern construction. Suspended concrete slabs aren’t just about strength; they’re about versatility, protection, comfort, and durability all rolled into one structural element. If you’ve ever paused to wonder what exactly a suspended concrete floor slab is or why it might be the right choice for your building project, stick with me. I’ll take you through everything I’ve learned from years of hands-on work, research, and thoughtful analysis.
What Is a Suspended Concrete Floor Slab?
Let’s start simple. What is a suspended concrete floor slab exactly? At its core, a suspended slab is a horizontal structural element made of reinforced concrete that is supported not by the ground but by beams, walls, or columns. Unlike ground slabs that are poured directly onto soil or compacted sub-base material, suspended slabs “hang” above the ground or lower floors.
Think of it as a strong, flat platform elevated off the ground level. This allows the space below the slab to be used for other purposes—you might have a basement, parking garage, or even just an open crawl space beneath it.
Suspended slabs can be cast in place (poured and formed on site) or precast (manufactured in a controlled environment and transported to the site). Both methods have their advantages and suit different project needs.
How Suspended Slabs Work Structurally
The key to understanding suspended slabs lies in how they handle loads. They’re designed to carry vertical loads like people, furniture, or machinery and transfer these loads horizontally to beams and then vertically down to columns or foundation walls.
Reinforcement—usually steel rods or mesh embedded within the concrete—helps resist tension forces when the slab bends under load. Without reinforcement, concrete would crack easily because it’s strong in compression but weak in tension.
This combination of concrete and steel reinforcement creates what engineers call a “composite” system that’s highly effective at supporting heavy weights across large spans.
Suspended vs Ground Floor Slabs: A Quick Comparison
While suspended slabs are supported above ground level, ground floor slabs rest directly on the soil or compacted base. Ground slabs are common in single-story buildings, patios, or garages without basements.
The main difference? Ground slabs are limited by soil conditions and tend to be more vulnerable to moisture and ground movement. Suspended slabs overcome these issues by being independent of the ground beneath.
Why I Find Suspended Concrete Floor Slabs So Valuable: 5 Key Benefits
Having worked on numerous projects involving suspended concrete slabs—from small homes to large commercial buildings—I can confidently say they offer several standout advantages. Here are five key benefits that keep bringing me back to this solution time and again.
1. Strong Structural Support and Load Distribution
One of the biggest reasons I lean towards suspended slabs is their impressive strength. Reinforced concrete slabs can bear heavy loads without sagging or cracking when properly designed.
On one project for a multi-story office building, for example, we needed floors that could support heavy office equipment and dense foot traffic. The suspended concrete slab we installed carried these loads comfortably thanks to its well-calculated thickness and reinforcement layout.
Data-backed insight: The American Concrete Institute notes that typical residential suspended slabs handle live loads around 2 kN/m² (about 41 lbs/ft²), while commercial slabs can be designed for loads exceeding 8 kN/m² (167 lbs/ft²). That’s a massive range tailored to specific project needs.
This strength comes from how the slab distributes weight across its span and transfers it to supporting beams and columns. It prevents localized stress points that might cause cracking or failure.
Personal note: Early in my career, I encountered a poorly reinforced suspended slab that showed signs of cracking under moderate load. It was a stark lesson on why proper design and reinforcement are non-negotiable for these floors.
2. Design Flexibility and Space Utilization
Have you ever faced a tricky building site with uneven terrain or limited space? Suspended slabs can be a lifesaver here because they’re not tied to the ground’s shape or condition.
Because they’re elevated, you can create usable space underneath for parking garages, basements, storage rooms, or even mechanical systems like plumbing and HVAC ducts.
I worked on a residential development where the client wanted underground parking but had challenging soil conditions prone to flooding. Using suspended slabs allowed us to raise the floor level without excessive excavation or waterproofing challenges.
Moreover, suspended slabs can span large distances without intermediate supports. This means fewer columns inside rooms, giving architects freedom to design open-plan layouts—ideal for modern homes and offices.
Example: In a commercial building I consulted on recently, architects specified a suspended slab spanning 7 meters between beams without columns obstructing floor space. This was achievable thanks to advanced reinforcement techniques and high-strength concrete mixes.
3. Protection Against Moisture and Ground Movement
Moisture problems are among the most common headaches in construction. Concrete floors poured directly on soil often suffer from rising damp or water ingress through capillary action.
Suspended slabs provide a natural barrier by separating the floor structure from the ground. This reduces moisture transmission into living spaces significantly.
In coastal areas or places with high water tables where groundwater levels fluctuate seasonally, suspended slabs offer peace of mind by preventing water-related damage like mold growth or corrosion of embedded metals.
I remember handling a project near a riverbank where seasonal flooding made ground slabs risky. The client opted for suspended slabs elevated above flood levels, which proved invaluable during heavy rains.
Soil movement due to swelling clays or frost heave can also wreak havoc on ground-supported floors. Because suspended slabs don’t rest directly on soil, they avoid many of these shifting problems that cause cracking or unevenness over time.
4. Sound Insulation and Thermal Benefits
Living above noisy neighbors or in multi-story buildings can be frustrating when sound travels easily between floors. Suspended concrete slabs help reduce noise transmission because of their mass and density.
Concrete’s weight dampens airborne sounds like talking or music and impact noises such as footsteps or dropped objects.
In one apartment renovation I worked on, tenants complained about footstep noise from above. We upgraded the existing wooden floor system with a suspended concrete slab combined with underlay insulation. The improvement was noticeable almost immediately—tenants reported much quieter living spaces.
Thermally speaking, concrete acts as a heat sink: it absorbs heat during warm periods and releases it slowly when temperatures drop. This helps moderate indoor temperature swings if combined with proper insulation layers.
In climates with wide temperature variations between day and night, this thermal mass effect can reduce heating and cooling energy needs—a bonus for homeowners looking to save on utility bills.
5. Longevity and Low Maintenance
One thing I’ve learned over my career is that some materials wear out faster than others under real-world conditions. Suspended concrete floor slabs consistently prove their worth with longevity unmatched by many alternatives.
Concrete resists rot, pests like termites, fire damage, and weathering much better than wood or lightweight flooring options.
With proper design—especially attention to joint details and surface sealing—these slabs require minimal maintenance over decades.
A client once asked me about lifespan expectations for their new multi-level home’s flooring system. I confidently told them that with routine checks and minor resealing every few years, their suspended slab floor would serve well for 50 years or more without major repairs.
Case study: I tracked performance on an office building constructed with suspended slabs 30 years ago. Aside from minor cosmetic patching around penetrations for pipes, the floors remained structurally sound with no noticeable deflection or cracking signs.
Diving Deeper: Types of Suspended Concrete Slabs
Since you’re still with me, let me share some insights about different types of suspended slabs I’ve worked with over time:
Solid Slabs
The simplest type is the solid slab—a uniform thickness of concrete reinforced throughout. These are common in residential construction due to straightforward forming and pouring processes.
Solid slabs usually range from 100 mm (4 inches) thick in light-use residential floors up to 200 mm (8 inches) or more in commercial buildings requiring higher load capacity.
Hollow Core Slabs
Hollow core precast slabs have longitudinal voids running through them which reduce weight without sacrificing structural capacity.
I’ve found hollow core slabs especially handy in large commercial projects because their lighter weight speeds up installation while maintaining strength over long spans (up to 12 meters or more).
They also come precast from factories with strict quality controls which improves consistency—a big advantage when timelines are tight.
Ribbed Slabs (Waffle Slabs)
Ribbed slabs have beams (ribs) underneath the slab surface arranged in grid patterns resembling waffles. This design enhances strength-to-weight ratio by concentrating concrete where it’s most needed along ribs while reducing slab thickness in between.
I’ve seen ribbed slabs used in parking structures where heavy vehicle loads demand robust but efficient floor systems.
Composite Slabs
Composite slabs combine concrete topping poured over profiled steel decking. The steel acts as temporary formwork during pouring and remains integral to structural behavior after curing.
Using composite slabs cuts down construction time significantly since steel decking arrives ready-made on site.
I worked on a hospital project where composite slabs were chosen due to schedule constraints—the ability to pour concrete quickly over steel decks was crucial for meeting deadlines without compromising floor strength.
How I Use Tools Like FloorTally for Cost Estimation
Budgeting for flooring projects can be tricky because so many factors influence material and labor costs—local price variations, waste allowances, labor productivity rates—you name it.
Personally, I rely on tools like FloorTally to cut through complexity when estimating costs for suspended concrete floor slab installations.
FloorTally lets me enter parameters like local labor rates per hour, concrete prices per cubic meter, steel reinforcement costs per kilogram, formwork rental fees, equipment usage time—all consolidated in one place.
It automatically calculates total costs including waste percentages based on typical industry standards—something I found very helpful when managing multiple bids from subcontractors.
For example, last year I planned a mid-sized office building’s floors with about 500 square meters of suspended slab area. Using FloorTally saved me hours comparing quotes manually and gave my client confidence in our budget range before ordering materials.
Besides cost numbers, FloorTally’s interface helps me visualize how different design choices affect expenses—for instance increasing slab thickness vs using higher strength concrete—and tweak plans accordingly without guesswork.
Comparing Suspended Concrete Slabs With Other Flooring Systems
You might be wondering how suspended concrete slabs stack up against other popular flooring options like timber joists, steel decking alone, or ground-supported concrete slabs.
Here’s a detailed comparison based on my experience:
| Feature | Suspended Concrete Slab | Timber Joist Floor | Steel Decking + Concrete Topping | Ground Supported Concrete Slab |
|---|---|---|---|---|
| Load Capacity | Very High | Moderate | High | High (ground dependent) |
| Span Length Capability | Long (up to 7-10m typical) | Limited (usually <5m) | Long (up to 12m+) | Limited by soil strength |
| Resistance to Moisture | Excellent | Poor | Good | Poor |
| Sound Insulation | Excellent | Poor | Good | Moderate |
| Thermal Mass Effect | High | Low | Moderate | Moderate |
| Fire Resistance | Excellent | Poor | Good | Good |
| Durability | Very High | Moderate | High | Moderate |
| Construction Speed | Moderate | Fast | Fast | Fast |
| Cost (Material + Labor) | Moderate to High | Low | High | Low |
While timber joists are common in residential builds due to ease and low cost, they fall short when it comes to durability and resistance against moisture or pests compared to suspended concrete slabs.
Steel decking combined with concrete topping offers speed advantages but tends to be more expensive upfront and requires specialized labor for welding and fastening steel elements properly.
Ground-supported concrete slabs remain economical but often come with hidden costs related to soil preparation, drainage solutions, and moisture barriers—especially if site conditions are less than ideal.
Real-World Case Studies From My Projects
Case Study 1: Multi-Level Residential Building With Suspended Slabs
A developer client wanted three stories plus basement parking on a site with rocky soil prone to water pooling during rainy seasons. We chose cast-in-place suspended concrete slabs supported by reinforced beams and columns for all floors above basement level.
The design allowed parking below without excavation beyond foundation trenches while providing strong floors above capable of supporting future finish materials like tiles or timber flooring.
Post-construction feedback? The client praised minimal cracking after two years despite heavy rains—a win attributed largely to the slab design isolating floors from ground moisture effects.
Case Study 2: Commercial Warehouse With Hollow Core Slabs
A large warehouse required quick installation of durable floors able to handle forklifts and pallet racks concentrated loads. Precast hollow core slabs were selected for speed of installation plus reduced weight on supporting structure.
The manufacturer’s quality control ensured consistent slab strength across all panels used. Installation took only two weeks compared to an estimated six weeks if poured in place onsite—a significant timeline advantage reducing overall project cost indirectly.
Case Study 3: Apartment Renovation Using Ribbed Slabs
An older apartment complex suffered from noise complaints due to thin timber floors between units. During renovation, ribbed (waffle) suspended concrete slabs were installed with soundproofing insulation layers beneath floor finishes.
Tenants reported immediate improvement in noise reduction while property managers noted fewer maintenance calls related to floor squeaks or creaks common with timber joists previously used.
That’s a lot of ground covered! Suspended concrete floor slabs may seem straightforward at first glance but bring so many benefits that make them stand out against alternative flooring types—strength, moisture resistance, sound control, durability—all backed by real-world performance data from projects I’ve managed personally over many years.
If you have questions about your own flooring needs or want help estimating costs using tools like FloorTally that simplify budgeting by consolidating labor rates and material prices with waste factors included just let me know! I’m happy to share practical advice tailored specifically for your project scenario based on what works best in actual practice rather than theory alone.
Have you ever had experience walking over a suspended slab? Maybe you’ve lived above one without realizing what makes it special? Drop your thoughts—I’d love to hear about your own encounters with different flooring systems!

