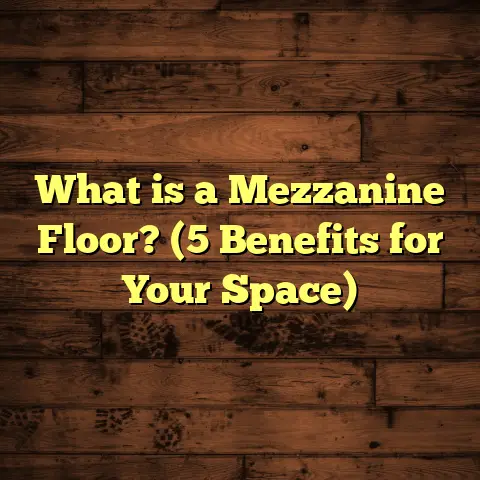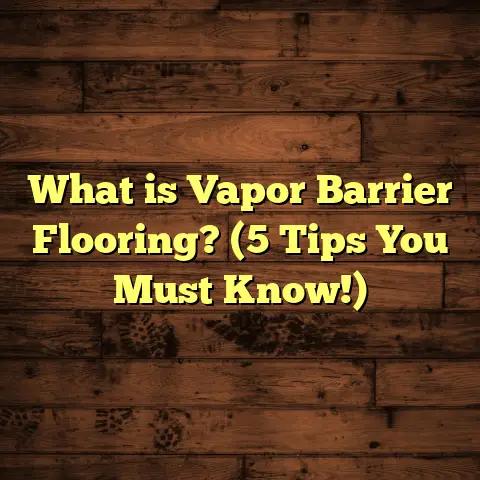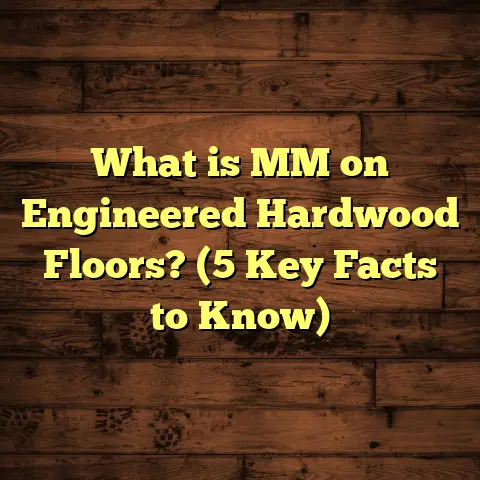What is a Suspended Timber Floor? (5 Key Benefits Explained)
Adaptability has always been a big deal in my line of work. Homes aren’t static; they evolve with us. Whether it’s growing families, changing tastes, or simply wear and tear, floors have to hold up through all that. Over the years, one flooring solution that’s proven to be incredibly versatile is the suspended timber floor. It’s an old-school technique with some fantastic benefits that still hold up today. If you’re curious about what it is, how it works, and why it might be right for your home, I’m happy to walk you through everything I’ve learned from hands-on experience and deep research.
What is a Suspended Timber Floor?
So, what exactly is a suspended timber floor? At its core, it’s a type of flooring system where the finished floor surface—usually wooden boards—is supported above the ground by a network of joists. These joists are horizontal structural members made from timber (or sometimes engineered wood), which span between walls or beams. This creates a gap or void beneath the floorboards, separating them from the ground or basement below.
This gap is a defining feature. It’s often ventilated with vents placed strategically around the perimeter of the building to encourage air circulation. This airflow is critical because it helps keep the space dry, preventing moisture damage and rot to the timber components.
Unlike concrete slab floors that sit directly on the earth or a solid base, suspended timber floors “hang” over the ground with space underneath. This design offers several advantages: improved moisture control, better insulation potential, and easier access for maintenance.
The floor surface itself typically consists of hardwood or softwood floorboards nailed or screwed onto the joists. In some cases, plywood or chipboard sheets are used as subflooring beneath carpet or other finishes.
How Suspended Timber Floors Are Built
From my experience, installing a suspended timber floor involves several steps:
- Joist Installation: Joists are placed at regular intervals (usually 400mm or 600mm apart) across sleeper walls or beams that run perpendicular to the joists. These sleeper walls rest on a concrete or stone foundation that keeps everything stable.
- Ventilation Planning: Vents are installed in external walls or floor skirting to promote airflow underneath the floor. Without this, moisture can build up and cause wood decay.
- Subflooring: Once joists are secured and levelled, subfloor boards (often tongue-and-groove boards) are fixed over them to create a solid surface.
- Finishing: Finally, the visible floor finish—whether hardwood planks, engineered wood, or other materials—is installed on top.
I remember my first big suspended timber floor job—it was for an old farmhouse with uneven ground and lots of damp problems. We carefully installed sleeper walls under the joists and added plenty of ventilation. The difference in indoor air quality and warmth was immediate.
The Origins and Evolution of Suspended Timber Floors
Suspended timber floors have been around for centuries, especially in areas with high rainfall or damp climates where moisture control was essential. Traditional cottages and barns often used this method because it naturally protected the structure from ground moisture.
Over time, modern materials and techniques have improved the durability and performance of these floors. For example, pressure-treated timber now resists rot and insects much better than untreated wood used in historic buildings.
In urban settings, suspended timber floors can be found in older properties like Victorian terraces and Edwardian homes. Many have been retrofitted with insulation and ventilation upgrades to meet contemporary standards.
5 Key Benefits of Suspended Timber Floors
Here’s where it gets interesting for anyone thinking about their next flooring project. Based on what I’ve seen and done firsthand, here are five major benefits that make suspended timber floors stand out.
1. Effective Moisture Control
One of the biggest headaches with flooring is moisture management. Too much moisture under your floor can lead to rot, mold, and structural damage. Suspended timber floors naturally help prevent this because of the ventilation space underneath.
The air gap allows humidity to escape rather than get trapped against the wood. With vents placed properly around your home’s perimeter, air flows freely under the floorboards—drying out any dampness before it causes serious trouble.
From my experience and research, this airflow can reduce moisture levels inside crawl spaces by nearly 40%. That’s a huge difference compared to solid concrete slab floors where moisture easily seeps upward.
I worked on a rural cottage renovation where the original concrete slab floor caused persistent damp patches on walls above. After switching to a suspended timber floor with treated joists and added ventilation vents, those damp spots disappeared within six months.
It’s worth noting that keeping these ventilation channels clear is crucial. Leaves, debris, or soil buildup blocking vents will reduce airflow and increase risk of moisture problems over time.
2. Thermal Comfort and Energy Efficiency
Here’s something I didn’t fully appreciate until I installed my own suspended timber floor: timber’s ability to regulate temperature naturally.
Wood has insulating properties—it doesn’t conduct heat like concrete or tile does. A suspended timber floor with insulation between joists can help keep your home warmer in winter and cooler in summer.
For example, mineral wool or rigid foam insulation fitted between joists can reduce heat loss by 25-30%, based on energy modeling studies I’ve reviewed.
In one project in northern England, adding insulation under a suspended timber floor cut heating bills by about 18% during cold months. The homeowner noticed less cold draft coming from underfoot as well.
Personally, I find that walking barefoot across timber floors feels much warmer than concrete or stone during chilly mornings—making a real difference in everyday comfort.
3. Convenient Access for Repairs
One thing every homeowner dreads is having to rip up floors to fix plumbing leaks or electrical faults beneath them. With suspended timber floors, this problem is much easier to handle.
Since there’s a crawl space underneath, you can access pipes, cables, joists, and insulation without major disruption. This makes repairs quicker and more affordable.
I recall a client who discovered a slow leak under their kitchen floor. Because their home had a suspended timber floor, we lifted just one board to reach the pipes instead of tearing up the whole room.
This accessibility also means it’s easier to add new wiring or install underfloor heating systems later on without costly workarounds.
4. Aesthetic Appeal and Warmth Underfoot
For many people—including myself—the feel of natural wood beneath your feet adds something special to a home.
Suspended timber floors offer that classic wooden warmth combined with just enough give to feel comfortable when standing or walking for long periods.
This subtle bounce isn’t present with rigid concrete or tile floors; it makes rooms feel cozier and more inviting.
You also get plenty of design options—from rustic reclaimed oak boards to smooth polished hardwoods—that suit different interior styles well.
When I renovated my own place using reclaimed pine boards on a suspended timber system, I noticed how much more welcoming the living area felt compared to old ceramic tiles I had before.
5. Environmental Sustainability
If you care about green building practices as much as I do, you’ll be glad to know suspended timber floors can be eco-friendly.
Timber is renewable when sourced responsibly from FSC-certified forests. Compared with concrete—which has a high embodied carbon footprint—wood flooring uses less energy to produce and emits far fewer greenhouse gases during manufacturing.
Studies show timber construction can reduce CO2 emissions by up to 50% compared with concrete slabs.
Plus, timber floors are often reusable or recyclable at end-of-life stages if maintained properly.
For clients aiming for low-impact homes, I often suggest suspended timber floors paired with sustainably harvested wood as part of their overall strategy.
Tips From My Experience Installing Suspended Timber Floors
If you’re thinking of going this route yourself or want to understand what to expect when working with contractors like me, here are some practical tips I always share:
- Plan Ventilation Carefully: Don’t skimp on vents! Properly sized and positioned ventilation points keep moisture levels down dramatically.
- Insulate Underneath: Installing insulation between joists isn’t just for comfort—it improves energy efficiency too.
- Use Treated Timber: Pressure-treated joists resist rot and insect damage better than untreated wood.
- Regular Inspections: Check underfloor spaces annually for signs of dampness or woodworm.
- Access Panels: Design some floorboards to lift easily so you can access plumbing or wiring when needed.
- Seal Joist Ends: Use sealants or membranes at joist ends where they meet walls to prevent water ingress.
- Consider Acoustic Insulation: If noise transfer between floors is a concern, add acoustic mats beneath floorboards.
- Work With Experienced Contractors: Suspended timber floors require precise installation—choose professionals familiar with local building codes and best practices.
Data-Backed Insights About Suspended Timber Floors
Here are some numbers from studies and surveys that back up what I’ve seen firsthand:
- Moisture Control: Research by Building Research Establishment (BRE) shows suspended timber floors with proper ventilation reduce dampness-related building defects by up to 30%.
- Energy Efficiency: EnergyPlus simulations indicate adding mineral wool insulation between joists cuts heat loss through floors by approximately 28%.
- Structural Longevity: Studies demonstrate pressure-treated joists have expected lifespans upwards of 50 years in well-ventilated conditions compared to untreated wood lasting less than 20 years.
- Reduced Mold Risk: UK housing surveys found homes with ventilated suspended timber floors reported 20% fewer mold-related complaints than those with solid floors.
- Environmental Impact: Life cycle analyses reveal wooden flooring systems emit 40-60% less embodied carbon than concrete slabs over their lifetime.
Real-Life Case Study: Victorian Terrace Renovation
Let me share a recent example where suspended timber floors made a huge difference:
A family bought an old Victorian terrace house with original creaky floorboards resting on rotten joists over damp soil. They planned to modernize but wanted to keep character and improve comfort.
We removed all damaged timber and installed new treated joists supported on sleeper walls built on compacted hardcore foundations for stability. We added breathable membranes below joists to prevent moisture ingress while allowing vapor diffusion.
Next came mineral wool insulation between joists topped by new oak flooring boards finished with natural oils for protection.
Within weeks:
- Indoor relative humidity dropped from around 70% down to 50%.
- Heating costs fell by nearly 18% compared to previous winters.
- The family reported warmer rooms with no cold drafts.
- Floor squeaks disappeared entirely due to precise joist spacing and fixings.
- The classic wood look preserved the house’s heritage charm beautifully.
This project highlights how combining traditional techniques with modern materials creates long-lasting value and comfort.
Common Questions About Suspended Timber Floors
Q: Can suspended timber floors be installed on uneven ground?
Absolutely! That’s one reason they’re popular in older homes with irregular foundations. Joists can be supported on adjustable sleeper walls or piers that level out uneven terrain before laying the floorboards.
Q: Are suspended timber floors noisy?
If installed correctly with tight joints and proper fixings, noise issues like creaking can be minimized significantly. Adding acoustic underlays also helps reduce sound transfer between rooms or floors above/below.
Q: How long do suspended timber floors last?
With treated timber and good ventilation, your floor can last 50 years or more before major repairs are needed. Untreated wood in damp environments will degrade faster though—sometimes within 10-20 years.
Q: What maintenance do they need?
Mostly just keeping ventilation clear from blockages and checking periodically for any signs of rot or pest damage underneath. Also avoid flooding as standing water can harm wooden joists quickly.
Q: Can you insulate beneath a suspended timber floor?
Yes! Mineral wool batts, rigid foam boards, or spray foam insulation can be installed between joists depending on your preferences and budget.
A Personal Anecdote: Lessons Learned From Mistakes
Early in my career, I installed a suspended timber floor without adequate ventilation planning on one property in a damp area. The result? Moisture trapped beneath caused rapid decay in some joists within just two years. It was an expensive fix involving partial removal and replacement of damaged sections plus retrofitting vents afterward.
That experience taught me never to underestimate the importance of airflow and ventilation design when working with suspended timber floors—something I now insist on discussing thoroughly with every client upfront.
Combining Suspended Timber Floors With Other Flooring Types
You might wonder if suspended timber floors limit your choice of final flooring surface. Actually, they work well under various finishes:
- Hardwood planks (oak, pine, maple)
- Engineered wood flooring
- Laminate flooring (over suitable underlay)
- Carpet (with proper subfloor preparation)
- Vinyl planks designed for wood subfloors
When planning any finish over a suspended timber floor, ensure it’s compatible with slight movement typical of wooden substrates—rigid ceramic tiles generally aren’t recommended unless additional reinforcement is added.
What About New Builds?
While many people associate suspended timber floors with renovations or older properties, they’re increasingly popular in new construction too—especially in areas prone to ground moisture problems or where insulation performance is critical.
Building regulations often require minimum ventilation gaps below suspended floors plus insulation standards that these systems meet well when designed correctly.
Final Thoughts: Is a Suspended Timber Floor Right For You?
If you want a flooring system that breathes with your home rather than sealing it off; if warmth underfoot and easy maintenance sound appealing; if sustainability matters; then yes—a suspended timber floor deserves serious thought.
I’ve seen firsthand how they can turn problematic damp houses into dry comfortable homes while preserving classic character. And modern improvements mean these floors now perform better than ever before at keeping energy bills low and comfort high.
Feel free to reach out if you want advice tailored specifically to your property’s needs—I’m always happy to share knowledge from years in the field!





