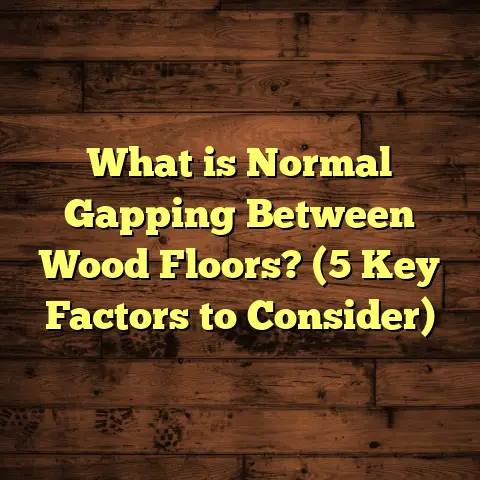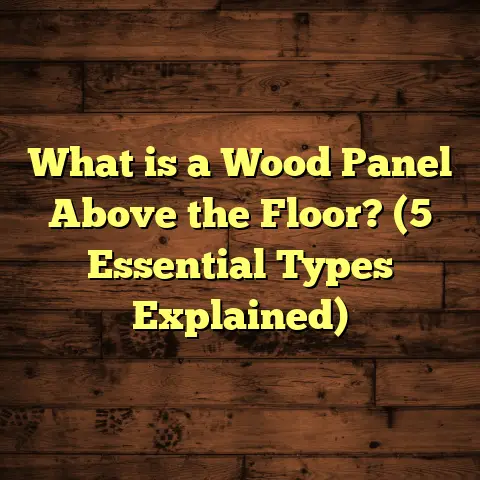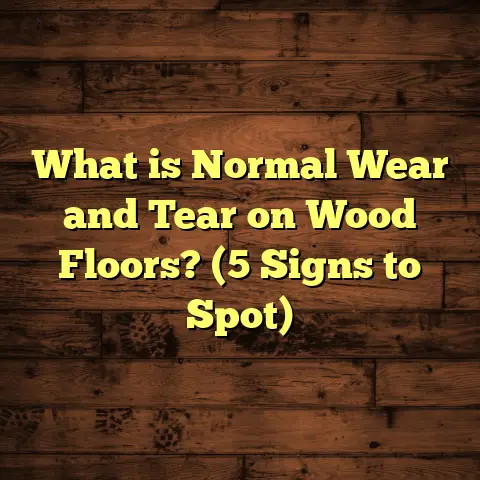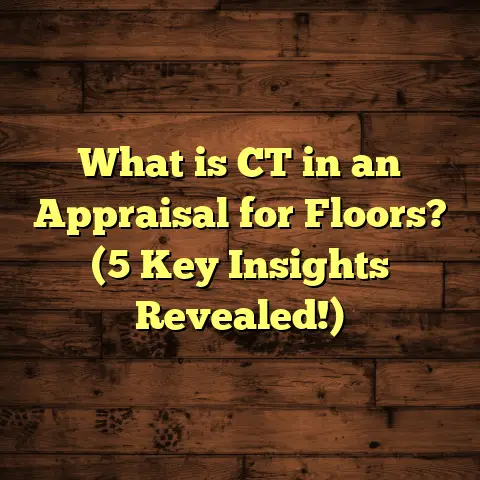What is Hollow to Floor? (5 Key Insights for Construction)
“Measure twice, cut once.” This old carpenter’s saying has stuck with me through countless flooring projects, reminding me that precision isn’t just a good idea—it’s the foundation of quality construction. It’s a phrase that resonates deeply when dealing with something as fundamental as the floor beneath your feet. Floors aren’t just surfaces to walk on; they’re the base of your home’s structure and comfort. When something feels off—like a hollow spot underfoot—it’s a clue that something deeper needs attention.
What Is Hollow to Floor?
You might have heard the term “hollow to floor” tossed around in construction circles and wondered what it really means. Simply put, hollow to floor describes a gap or space beneath a flooring surface that causes it to feel hollow or loose when walked on.
This isn’t just an annoying creak or a minor imperfection; it’s often a sign that the flooring isn’t properly supported underneath. Imagine stepping onto a section of floor and feeling it give way slightly, almost like a drum. That’s hollow to floor in action.
This issue can crop up in various types of flooring systems—wood, laminate, tile, even concrete overlays. It often signals underlying problems such as inadequate subfloor installation, moisture damage, or settling of the foundation.
I remember early in my career when I was called to inspect a newly installed hardwood floor. The customer said the floor “felt funny” when walking. After removing a section of hardwood, I found the plywood subfloor had gaps and loose nails. The floorboards were essentially unsupported in places. That experience taught me how important proper subfloor preparation is to avoid hollowness.
The Anatomy of a Floor System
To better understand hollow floors, let’s break down what layers typically make up a floor:
- Structural Subfloor: Usually plywood or OSB panels secured to the joists.
- Underlayment: A layer for smoothing surfaces or cushioning (foam or cork under laminate).
- Finish Flooring: Hardwood, laminate, tile, vinyl, or carpet.
- Adhesives/Fasteners: Nails, screws, glue holding everything together.
If any of these layers have voids or lose adhesion, you get hollowness.
Why Does Hollow to Floor Happen?
Let me tell you from experience—it usually starts with the layers beneath the visible surface.
In most flooring assemblies, you have the structural subfloor (like plywood or concrete), then an underlayment or adhesive layer, and finally the finish flooring. If any of these layers aren’t installed correctly or get compromised over time, gaps can form.
For example, plywood subfloors can warp or develop voids if they weren’t fastened tightly. Sometimes moisture sneaks in under hardwood floors causing wood to swell and then shrink, loosening the bond with the subfloor.
I once worked on a project where new laminate felt hollow underfoot after just a few months. Turns out the installer skipped putting down an underlayment in some areas to save time and money. The floor was literally floating over empty space in spots.
Common Causes of Hollow Floors
- Poor Fastening: Nails can loosen over time, especially if they were not properly driven or if subfloor panels were not adequately fastened.
- Moisture Damage: Water intrusion causes wood to warp, swell, rot, or shrink—all disturbing the tight fit between layers.
- Subfloor Deflection: If joists are spaced too far apart or weakened, the subfloor can flex under weight.
- Improper Adhesives: Using wrong adhesives or not allowing sufficient curing time can lead to bonding failures.
- Uneven Subfloor: A bumpy or uneven surface causes gaps beneath tiles or laminate.
- Installation Shortcuts: Skipping underlayment or rushing fastening leads to voids.
How Different Materials React
Hardwood reacts differently than tile or vinyl when hollow spots appear.
- Hardwood might creak or “bounce” slightly.
- Tile may feel hollow but is more likely to crack from unsupported areas.
- Laminate floors can have noticeable gaps if underlayment is missing.
- Carpet hides hollowness but may feel soft or uneven.
Understanding these differences helps me diagnose issues faster on site.
5 Key Insights About Hollow to Floor
1. Hollow Floors Can Signal Structural Issues
A hollow area might not just be an annoyance—it can point to bigger problems beneath your home.
If the subfloor is sagging or damaged from water leaks or termite activity, that hollow sound could mean weakened support.
In one house I inspected, a hollow patch led us to discover termite damage in the joists below—a costly fix that saved the homeowner from potential collapse.
This experience showed me how important it is to take hollow spots seriously. Sometimes what you think is a small issue can reveal major structural damage when investigated properly.
2. Different Flooring Types React Differently
Not all floors show hollowness the same way. Hardwood tends to creak and shift more noticeably than tile, which might crack instead.
Laminate floors can feel hollow if there’s no proper underlayment or if the subfloor isn’t level. Tile floors might suffer from hollow spots if the mortar bed wasn’t applied evenly.
Knowing how your floor type behaves helps you spot problems earlier. For instance, hardwood owners should listen for those subtle creaks and check for loose boards regularly.
When I work on tile floors with hollow sounds, I often use electronic devices that detect air pockets under tiles. This tech helps pinpoint problem tiles without demolition.
3. Proper Installation is Your Best Defense
When I install floors, I never cut corners on prep work. Securing the subfloor tightly with screws rather than nails makes a difference.
Using quality underlayments designed for your floor type keeps everything bonded and cushioned.
A clean, dry subfloor is non-negotiable because moisture is a major enemy here. I always check moisture levels before starting to avoid surprises later.
To give you an idea: In one project involving engineered hardwood installation over concrete slab, we tested slab moisture multiple times with a calcium chloride test kit before proceeding. This step prevented potential swelling problems down the road.
4. Detecting Hollow Floors Early Saves Money
Have you ever ignored a creaky spot thinking it’s no big deal? That’s a trap many homeowners fall into.
By the time you notice significant hollowness, damage might have spread to joists or caused warping in the finish flooring.
From my experience, addressing hollow spots within the first few months saves thousands compared to waiting years and having to replace entire sections.
For example: A client delayed repairs on hollow laminate flooring for over two years. When we finally inspected, moisture had damaged half the subfloor and several laminate planks needed replacing. Repair costs doubled compared to what they would’ve been initially.
5. Repair Techniques Vary Based on Cause
Fixing hollow floors isn’t one-size-fits-all. Sometimes it’s as simple as re-securing loose boards or adding filler beneath tiles.
Other times you may need to replace damaged subfloor panels or inject expanding foam to fill voids beneath concrete slabs.
I remember a case where we used a specialized polyurethane grout injection to fix hollow tile floors without tearing everything up. It worked great and saved time and money.
Similarly, for hardwood floors with slight hollowness due to loose nails, simply pulling up affected boards and re-screwing them down solved the problem quickly.
My Personal Experience with Hollow to Floor Problems
Once, I was brought onto a remodeling job where the client complained about a “spongy” feeling in their living room hardwood.
After removing some boards, I found water damage had ruined part of the plywood subfloor beneath. The home’s previous owners had ignored a leaking pipe for months.
We replaced the damaged subfloor and installed new hardwood planks with extra care to seal against moisture intrusion in the future.
The client was thrilled—the floor felt solid again and no more “hollow” sounds echoed when walking across it.
That job taught me how critical it is not just to fix what you see on top but also diagnose what lies below.
In another instance, I worked in an office building where tile floors developed hollow spots within six months of installation due to poor mortar application and uneven subflooring.
We mapped out problem areas using acoustic testing and infrared imaging before carefully removing and reinstalling tiles with improved mortar methods. The building manager was relieved we avoided ripping up the entire floor unnecessarily.
How Do You Measure Hollow Floors?
Good question! Measuring hollowness involves checking for deflection (bounce) and gaps under flooring.
A simple way is tapping with a hammer or knocking with knuckles to listen for hollow sounds versus solid ones.
For precise data, professionals use specialized tools like moisture meters, electronic scanners detecting voids under tiles, or laser levels to assess flatness.
In one commercial project I handled, we mapped hollow areas using a combination of acoustic testing and infrared imaging—technology that gave us clear visuals of problem zones before repairs began.
Tools I Use on Site:
- Moisture Meters: Pin and pinless meters help detect hidden water inside wood or concrete.
- Electronic Acoustic Detectors: Used mainly for tile floors; they identify hollow spots by sound waves.
- Laser Levels: Confirm flatness of subfloors before installing rigid flooring.
- Infrared Cameras: Detect temperature differences caused by voids under surfaces.
Using these tools lets me diagnose problems accurately without unnecessary demolition—saving time and money for everyone involved.
Data and Statistics on Flooring Issues Related to Hollow Spots
To give you a sense of how common this is:
- According to a survey by the National Wood Flooring Association (NWFA), up to 15% of hardwood floors installed by DIYers show signs of improper subfloor fastening leading to hollowness.
- The Tile Council of North America estimates uneven mortar beds cause hollow tile issues in about 10-12% of new tile installations.
- Moisture damage accounts for approximately 30% of flooring failures reported in residential homes annually according to industry data from Floor Covering Weekly magazine.
- Joist spacing beyond recommended distances increases floor deflection risk by over 40%, contributing to hollowness (source: APA – The Engineered Wood Association).
These numbers highlight how frequent hollow floor problems are—especially when installation shortcuts occur or moisture control is inadequate.
Case Study: Fixing Hollow Floors in a Historic Home
I once worked on a century-old house where original wide plank flooring felt like walking on marshmallows in some spots. The owners wanted to preserve as much original wood as possible.
We carefully lifted sections and discovered gaps caused by decades of settling and minor water leaks.
Our team reinforced joists underneath and inserted plywood patches under weak areas before reinstalling original planks with new fasteners.
The result? The historic charm remained intact with solid footing beneath every step.
The homeowners were overjoyed; it showed me how combining respect for original materials with modern repair techniques makes all the difference.
How I Use FloorTally for Cost Estimation on Projects Like This
When planning repairs or new installations, I rely heavily on FloorTally for budget accuracy.
It lets me input exact room dimensions, choose materials, and factor in local labor rates without juggling multiple spreadsheets or calls.
The tool even accounts for waste material percentages—super helpful when estimating how much extra wood or tile to order so I don’t run short halfway through.
Using FloorTally saves me time and prevents surprise expenses for clients because my quotes come backed by data tailored to each specific job site.
For example: On a recent hardwood replacement job involving multiple rooms with different flooring types and finishes, FloorTally helped me consolidate all costs including materials, labor hours, waste factors, and delivery fees into one clear estimate easily shareable with clients.
This way there are no surprises during payment—the client appreciates transparency while I can plan workflow efficiently.
Tips for Preventing Hollow Floors
Prevention is always better than repair. Here are some practical tips I live by:
- Always verify moisture levels before installing any flooring.
- Use screws instead of nails for securing subfloors.
- Choose appropriate underlayment materials suited for your flooring type.
- Address leaks and water intrusion promptly.
- Regularly inspect floors for early signs of hollowness or movement.
- Hire qualified installers who follow manufacturer guidelines closely.
- Ensure joist spacing meets code requirements—too wide spacing leads to flexing.
- Use vapor barriers on concrete slabs before installing wood floors.
- Avoid rushing installation; allow adhesives proper curing time.
- For tile floors: apply mortar evenly using recommended trowel sizes; consider back-buttering tiles if needed for adhesion.
Following these steps minimizes risks dramatically based on years of practice and industry recommendations.
What Should You Do If You Notice Hollow Floors?
If you start feeling hollow spots beneath your feet:
- Don’t ignore them—try tapping around the area to check how extensive it is.
- Call a reputable flooring contractor for an inspection.
- Get moisture measurements taken if water damage is suspected.
- Ask for detailed repair options and cost estimates.
- Follow up with preventive maintenance after repairs are done.
Ignoring these early signs often leads to bigger structural problems down the line—and higher costs for everyone involved.
I always tell clients: “Treat your floor like your foundation—it supports everything else.”
Additional Insights: The Science Behind Floor Deflection and Hollowness
Let’s get technical for a moment because understanding why floors deflect helps explain hollowness better.
Floors are supported by joists—long beams spaced at regular intervals (usually 16” or 24” apart).
The span between joists affects how much load the floor can bear without bending (deflecting). Excessive deflection causes squeaks and hollowness because finish materials lose full contact with their supports.
The International Residential Code recommends maximum deflection limits (L/360 for live loads), meaning joists shouldn’t bend more than 1/360th of their span length under load.
If joists are undersized or spaced too far apart:
- Subfloors flex more
- Fasteners loosen
- Flooring materials shift
- Hollow sensations happen
I once measured deflection on an old home where joists were spaced 32” apart—double standard spacing—and used undersized lumber for economy during original build decades ago. Floors were noticeably bouncy and prone to hollowness even after replacing finish flooring multiple times until structural reinforcement fixed joist spacing issues underneath.
Flooring Material-Specific Notes on Hollowness
Hardwood Floors
Require rigid subfloors screwed down tightly over joists spaced per code. Wood expands/contracts seasonally—gaps appear if humidity fluctuates drastically without acclimation before installation. Hollow sounds often accompany loose boards after years due to nail pull-out or moisture damage underneath.
Laminate Floors
Typically floating floors over foam underlayment—hollowness occurs if foam compresses unevenly or subfloor isn’t level. Proper underlayment thickness (usually 2mm–3mm) prevents excessive noise/hollowness. Without underlayment? Expect hollow sounds quickly after installation during foot traffic changes load distribution unevenly across panels.
Tile Floors
Mortar bed thickness must be consistent; thin-set mortar requires full coverage (~95%) under every tile. Hollow tiles crack easily because they lack support underneath. Sound tests during installation help detect missed spots before grout application. Polyurethane grout injections can fill voids post-installation without removing tiles—ideal repair method when detected early enough.
Vinyl Floors
Often glued directly onto subfloor; improper adhesion leads to bubbles which feel hollow. Moisture barriers beneath vinyl help prevent delamination which causes hollowness sensations over time. Proper adhesive choice based on substrate critical here too.
Common Myths About Hollow Floors
Myth #1: All creaks mean hollow floors
Not necessarily—some creaks come from normal wood movement between boards or joists rubbing against nails/screws. But persistent hollowness accompanied by bounce should be inspected more thoroughly.
Myth #2: Replacing finish flooring fixes hollowness
Replacing only top layer without fixing underlying issues wastes money because hollowness returns quickly. Always fix root cause first (subfloor damage/joist issues/moisture).
Myth #3: Hollow floors are purely cosmetic
Hollowness often indicates structural weaknesses risking safety long term—not just annoying sounds. Ignoring this might lead to trips/falls or accelerated material failure later on.
Final Thoughts (Without Saying ‘In Conclusion’)
Floors are much more than something we walk on—they’re part of your home’s skeleton supporting daily life’s weight literally and figuratively.
Hollow spots aren’t just noises—they’re messages telling you something needs attention below surface level.
By recognizing causes early—whether poor fastening, moisture damage, improper installation—you protect your investment and avoid costly repairs later.
Tools like FloorTally help me plan budgets precisely so clients know what investments repairs require upfront without surprises mid-project.
If you ever feel your floor doesn’t quite sit right underfoot—or you want advice about preventing these issues—reach out anytime! I’m always happy to share what I’ve learned over years fixing floors from creaks to full rebuilds. Remember: A solid floor means peace of mind every step you take.





