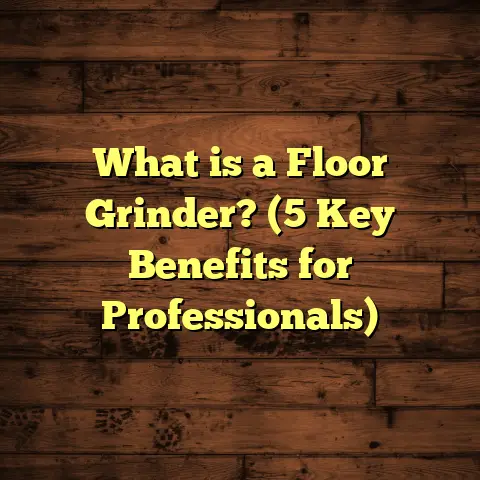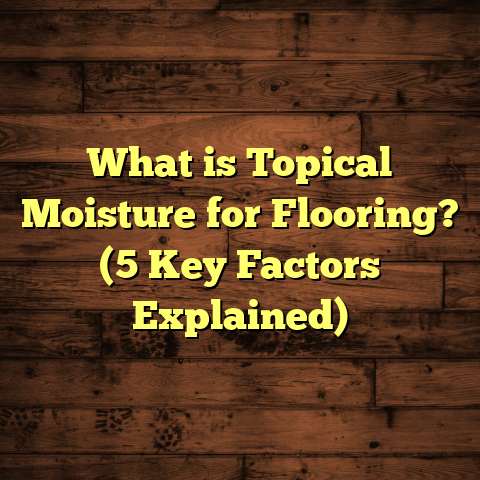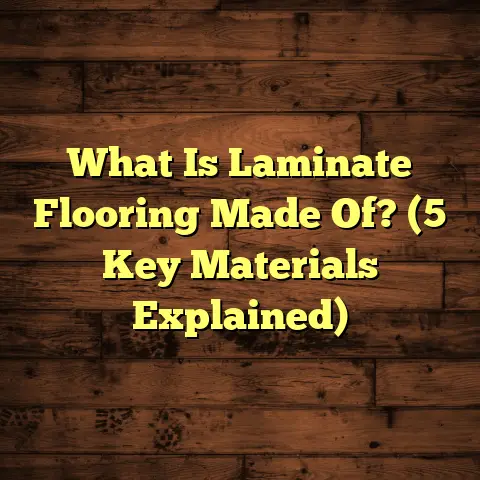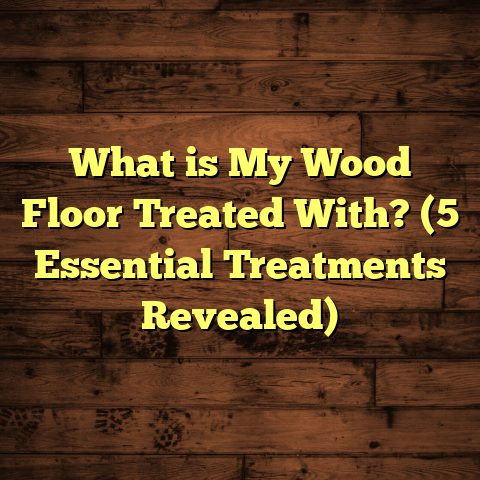What is Subflooring? (5 Materials for a Solid Foundation)
What is Subflooring?
Wear-and-tear is something we all notice on the surface floors—scratches on hardwood, dents in vinyl, or fading carpets. But what about underneath? The real battle against wear-and-tear starts beneath the surface, in a layer that doesn’t get much credit but plays a vital role in how your floor performs over time. That layer is called the subfloor.
You might wonder exactly what subflooring is and why it matters so much. I’ll explain it in simple terms: subflooring is the layer of material installed directly on top of your floor joists and beneath your finished floor covering. It acts like the backbone of your floor system, providing stability, support, and a flat surface for your finished flooring to rest on.
In my years working as a flooring contractor, I’ve seen countless projects where the finished floor looked great initially but developed problems later because of issues with the subfloor. Things like squeaking floors, uneven surfaces, or premature floor damage often trace back to poor subfloor materials or installation.
To understand how crucial subflooring is, let me share a story from one of my early projects. A homeowner had just installed expensive hardwood flooring, only to find that after a few months, the floor creaked and buckled in places. After inspecting the floor, I discovered that the subfloor was made from thin OSB panels with insufficient fastening and no moisture barrier underneath. The wood panels had started to swell from humidity, causing the hardwood above to shift and creak. Fixing this meant ripping out the hardwood, replacing the subfloor with thicker plywood and proper fasteners, and then reinstalling the hardwood—a costly and time-consuming process.
That experience taught me two things: first, the subfloor material must be strong and stable; second, proper installation matters just as much as material choice.
In this article, I’ll take you through five popular subfloor materials—explaining their characteristics, benefits, drawbacks, and ideal uses. Along the way, I’ll share more stories and data to help you understand what works best for different situations.
Why Does Subflooring Matter?
Before we dive into materials, it’s worth pausing to appreciate why subflooring deserves your attention.
Your finished flooring—whether hardwood, carpet, tile, or laminate—is only as good as what’s underneath it. The subfloor distributes weight evenly across the joists and helps prevent sagging or bouncing floors. It also provides a level surface that makes installing finished floors easier and more durable.
Without a solid subfloor:
- Floors can flex or bounce, leading to cracks in tiles or gaps in hardwood.
- Moisture can penetrate from below, causing wood rot or mold.
- Uneven surfaces can cause damage to finished flooring materials.
- Squeaks and noises become common because of movement between layers.
In residential construction, most building codes require a minimum subfloor thickness (usually 3/4 inch plywood or equivalent) to ensure safety and performance. But thickness alone isn’t enough—you need the right material properties and installation techniques.
Understanding Load and Stress on Subfloors
One technical aspect that often gets overlooked is how much load subfloors must bear. Subfloors endure both live loads (people walking, furniture weight) and dead loads (weight of flooring materials themselves).
For example:
- A typical residential floor must support about 40 pounds per square foot (psf) of live load.
- Dead loads vary depending on flooring type but can add 10–15 psf.
- Concentrated loads (heavy cabinets or appliances) require extra reinforcement.
Materials like plywood and OSB are engineered to meet these load requirements by distributing weight evenly across joists. Concrete slabs naturally handle much heavier loads due to their dense structure.
1. Plywood: The Tried-and-True Subfloor
Plywood has been the go-to subfloor material for decades. It’s made by gluing together thin wood veneers with grains oriented perpendicular to each other. This cross-lamination gives plywood strength in multiple directions while minimizing warping.
Why Plywood Works Well
During my early years installing floors, plywood was my default choice—mainly because it’s reliable and widely available. Its structural integrity means it handles everyday stresses well without sagging or flexing.
Here are some reasons plywood stands out:
- High Strength & Stiffness: The cross-grain design resists bending and weight pressure.
- Dimensional Stability: Less prone to swelling or shrinking compared to solid wood boards.
- Versatility: Suitable for many types of flooring including hardwood, carpet, tile, and vinyl.
- Thickness Options: Usually comes in 1/2″, 5/8″, and 3/4″ thicknesses tailored for specific needs.
Real-world Performance
I recently worked on a renovation where we replaced an old subfloor with 3/4″ tongue-and-groove plywood panels. Before installation, we reinforced joists and added blocking for extra support. The new plywood subfloor eliminated creaking floors entirely and provided a rock-solid base for engineered hardwood flooring above.
Data on Load Capacity
According to APA — The Engineered Wood Association:
- 3/4″ plywood subfloors can support live loads of 40 psf and dead loads of 10 psf.
- Proper fastening (screws every 6 inches along edges) minimizes movement and noise.
Limitations
Plywood does absorb moisture if exposed over time, which can lead to swelling or delamination. Using exterior-grade plywood (like CDX) for subfloors improves moisture resistance but it’s not waterproof.
2. Oriented Strand Board (OSB): Budget-Friendly Alternative
OSB is made by compressing layers of wood strands with adhesives into large sheets. It looks more industrial than plywood but performs similarly structurally.
Why OSB is Popular
For many homeowners watching their budget, OSB offers an economical option without severely sacrificing strength.
I recall a project where OSB was selected due to cost constraints. We ensured proper installation with moisture barriers and fasteners. Over several years of follow-up visits, no major issues arose—the OSB held firm under carpet and laminate flooring.
Advantages of OSB
- Lower Cost: Typically 10–20% cheaper than comparable plywood.
- Good Shear Strength: Resists forces that could cause floor movement.
- Consistent Thickness: Manufactured with tight tolerances for flatness.
Data Comparison: OSB vs Plywood
Studies show OSB panels have comparable bending strength to plywood but slightly less stiffness. This means floors built with OSB may feel marginally less rigid but within acceptable building code limits.
Moisture Concerns
OSB is more vulnerable to moisture than plywood. If exposed to water during construction or afterward (leaks), it swells faster and weakens more significantly.
In humid climates or wet areas like basements, I recommend sealing OSB or choosing plywood instead.
3. Concrete Subfloors: The Heavyweight Champion
Concrete slabs are commonly used in basements or slab-on-grade foundations where wood joists aren’t feasible. Concrete offers unmatched durability and resistance to moisture.
Why Choose Concrete?
I worked on a commercial kitchen renovation where concrete was essential due to heavy equipment loads and frequent exposure to water for cleaning. The concrete slab provided an unyielding surface with zero flex—critical for tile installation over it.
Benefits of Concrete Subfloors
- Extreme Load Capacity: Supports thousands of pounds without damage.
- Waterproof: Doesn’t rot or swell like wood-based subfloors.
- Longevity: Can last for decades if properly maintained.
- Thermal Mass: Helps regulate indoor temperature when combined with radiant heating.
Drawbacks
Concrete floors are hard underfoot and cold unless insulated or heated. Installation requires skilled labor and time (pouring, curing). Repairing cracks can be costly later on.
Data Insights
Concrete compressive strength typically ranges from 2,500 psi (residential) up to 4,000+ psi for commercial slabs—far exceeding wood panel strength.
4. Tongue-and-Groove Boards: Historic & Rustic Subfloors
Before engineered panels were common, builders used solid wooden boards with tongue-and-groove edges for subflooring. These interlocking boards create a continuous surface that resists movement between boards.
Why Tongue-and-Groove?
I’ve restored older homes where original tongue-and-groove pine boards still provide a solid base beneath newer floors decades later. They offer a unique historic charm that appeals to preservationists.
Pros of Tongue-and-Groove Boards
- Interlocking Stability: Reduces squeaks caused by board movement.
- Aesthetic Appeal: Can sometimes remain exposed for character.
- Natural Breathability: Allows some moisture exchange reducing trapped humidity.
Cons
These boards can shrink or warp with seasonal humidity changes if not properly maintained. They’re also heavier and more labor-intensive to install compared to modern plywood sheets.
5. Cement Board: Specialized Underlayment for Wet Zones
While cement board isn’t typically a primary subfloor material, it’s important as an underlayment especially under tile in bathrooms or kitchens.
Role of Cement Board
It sits on top of wood panels like plywood or OSB to provide a moisture-resistant layer that supports tile without flexing or cracking.
Why I Recommend Cement Board Often
In bathroom remodels I’ve done, cement board prevents water damage from leaks beneath tile floors—a common cause of premature failures otherwise.
Benefits
- Waterproof: Doesn’t absorb moisture like wood products.
- Rigid Support: Prevents tile cracking due to movement.
- Mold Resistant: Doesn’t harbor fungi or mildew growth.
Installation Tips That Make All the Difference
Over the years I’ve learned that even the best materials won’t perform if installed incorrectly. Here are key tips that separate great floors from problem floors:
- Use at least 3/4 inch thick subfloor panels for residential floors.
- Stagger panel seams over joists rather than lining up seams.
- Fasten panels securely with screws every 6 inches along edges; nails can loosen over time.
- Leave small expansion gaps between panels to allow for swelling.
- Always install a moisture barrier on concrete slabs before wood panels.
- Seal edges of OSB panels if used in moist conditions.
- Add blocking between joists under seams for extra support.
- For tile installations over wood subfloors, always add cement board or similar underlayment.
By following these practices I’ve avoided countless callbacks for squeaks, cracks, or uneven floors.
Comparing Subfloor Materials Side-by-Side
Now that we’ve covered each material in detail let’s compare them head-to-head:
| Material | Strength | Moisture Resistance | Cost | Ease of Installation | Common Use Cases |
|---|---|---|---|---|---|
| Plywood | High | Moderate (exterior grade) | Moderate | Easy | Most residential floors |
| OSB | Comparable | Lower than plywood | Lower | Easy | Budget projects |
| Concrete | Very High | Excellent | High | Difficult | Basements; commercial; heavy loads |
| Tongue-and-Groove | Moderate | Low | High | Labor intensive | Older homes; restorations |
| Cement Board | Low (underlayment) | Excellent | Moderate | Moderate | Tile underlayment in wet areas |
How Do You Pick the Right Subfloor?
Choosing depends on several factors:
- Budget: OSB saves money; plywood costs more but lasts longer.
- Environment: Concrete for basements; cement board under tiles; plywood/OSB above grade.
- Floor Type: Hardwood floors need stiff plywood; tile requires cement board over wood panel.
- Moisture Exposure: Avoid OSB in wet areas unless sealed properly.
- Load Requirements: Concrete handles heavy equipment better; plywood suits normal residential use.
I always ask my clients about their priorities before recommending materials—whether cost savings or durability is more important—because this shapes the best solution for them.
Final Thoughts From My Experience
Solid subflooring is the foundation of any great floor project—even if no one sees it once finished. Investing time and money here pays off with quieter floors that don’t sag or crack over time.
I have seen projects fail because people skipped proper subfloor prep or chose cheap materials without considering moisture risks. Conversely, well-built subfloors have allowed beautiful flooring finishes to last decades with minimal maintenance.
So next time you think about new flooring or renovation, consider what lies beneath. Your future steps will thank you!
If you want advice tailored specifically to your home’s conditions or needs, just ask—I’m here to help make your floors strong from the ground up!





