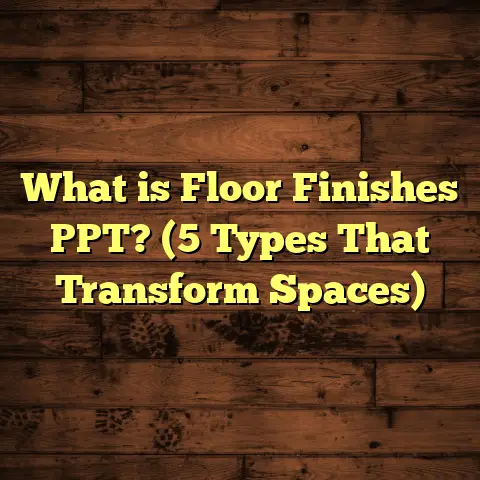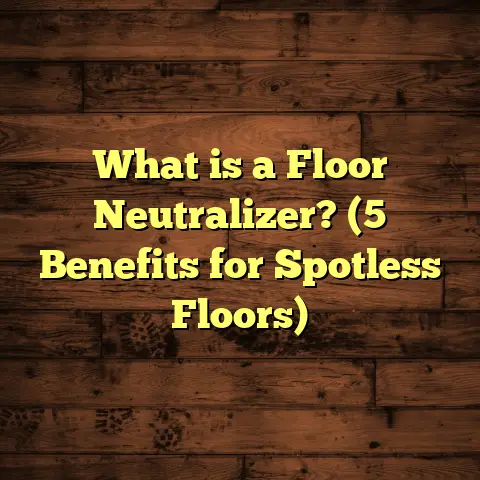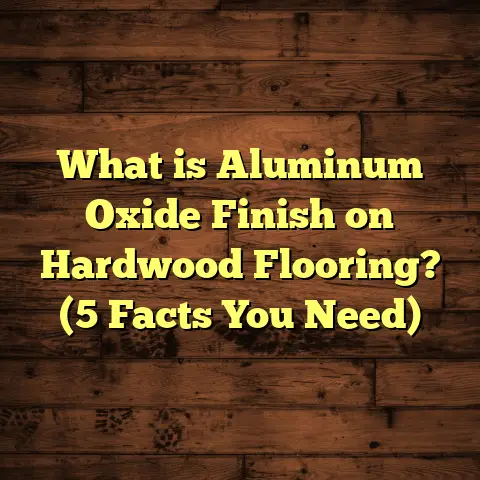What Is Under Basement Floor? (5 Hidden Secrets Revealed!)
Modern aesthetics have changed how we think about our living spaces. Basement floors, once considered dull and purely functional, are now getting attention for their role in comfort, durability, and style. You might be wondering, what exactly lies beneath that basement floor? Let me walk you through some surprising details and stories I’ve gathered over years of working in the flooring industry.
What Is Under Basement Floor?
When people ask me, “What is under a basement floor?” they usually expect a simple answer — concrete slab or dirt. But honestly, the reality is a bit more layered and intriguing. Underneath your basement floor, you’ll find several layers that work together to provide stability, moisture control, and insulation.
Typically, the basement floor starts with the soil or subgrade, which is the natural earth beneath your home. On top of that, contractors often add a compacted gravel or crushed stone layer. This layer acts as a base for drainage and prevents moisture from seeping up into your basement.
Next comes a vapor barrier, usually a thick plastic sheet, designed to stop moisture from moving through the ground and into your basement floor. Finally, the concrete slab is poured over these layers, forming the solid surface you see and walk on.
Sometimes, depending on the design and building codes, there might be insulation boards beneath the concrete slab to help keep the basement warm and reduce energy costs.
Why Does This Matter?
I once worked on a project where a homeowner was frustrated with their damp basement floor. When I inspected, I found out there was no vapor barrier under their slab. This oversight allowed moisture from the soil to seep upward, causing mold and damage. Fixing this meant removing part of their floor, installing proper layers, and resealing everything. It was a costly lesson on why knowing what’s under your floor can save you headaches.
The Soil or Subgrade: The Basement’s Foundation
In my experience working in areas with clay-heavy soil, I’ve seen many homes develop structural problems because the subgrade wasn’t properly prepared. Sometimes, contractors use engineered fill, which means removing weak soil and replacing it with stronger material like gravel.
If your basement sits on loose or organic soil, it’s important to reinforce this layer for long-term stability.
Data Point
According to a study by the National Association of Home Builders (NAHB), poor soil preparation accounts for 30% of basement floor-related structural problems in new homes.
A Personal Story About Soil Issues
A few years ago, I was called to help a family who had just bought an older home with a newly poured basement floor. They were complaining about cracks forming in the floor just months after moving in. After digging into the issue (literally), I discovered the soil beneath their basement hadn’t been properly compacted before the concrete was poured. It was mostly loose fill dirt that shifted under weight changes. The fix involved excavating and replacing the subgrade with compacted gravel and properly compacted engineered fill — something that took time but saved their home from further damage.
Gravel Layer: The Unsung Hero
That layer of gravel or crushed stone between the soil and concrete seems simple but plays a huge role. It provides drainage for water that might seep through the soil, directing it away from your foundation.
A well-installed gravel layer reduces hydrostatic pressure — that’s water pressure pushing against your basement walls and floor — which helps prevent leaks and flooding.
I’ve personally seen basements flooded after heavy rains where this layer was missing or poorly installed. Adding a proper gravel base can often be a game changer for moisture issues.
How Gravel Helps With Drainage
Gravel acts like a sponge that doesn’t hold water but lets it move freely. When rainwater or groundwater accumulates near your home’s foundation, this gravel layer allows water to flow away rather than press against your concrete slab or walls. Without it, water can pool and cause seepage or even structural damage over time.
Technical Detail: Gravel Size Matters
Contractors typically use gravel sized between 3/4 inch to 1 1/2 inches for this base layer. Too small gravel can compact too tightly and reduce drainage; too large gravel can leave gaps that allow soil to wash through.
Case Study: Gravel Installation Impact
A housing developer I worked with reported that proper gravel installation reduced basement water intrusion calls by 40% across 50 homes built within one year. This shows how important even simple layers are in preventing moisture problems.
Vapor Barrier: Moisture’s Biggest Enemy
One of the most critical components I stress to homeowners is the vapor barrier. It’s usually made from polyethylene plastic sheets at least 6 mils thick.
Why care about this? Because moisture coming from the ground can cause dampness, mold growth, and even damage flooring materials you install later — like hardwood or laminate.
In one of my renovation projects in a humid area, I insisted on installing a high-quality vapor barrier beneath the concrete slab. The homeowner noticed less musty smell and no signs of moisture problems years later.
How Vapor Barriers Work
The vapor barrier’s job is to block water vapor from moving upward through porous materials like gravel or concrete slabs. Concrete itself is porous and can act like a sponge if not protected. Without this barrier, moisture travels through capillary action and causes problems above.
Common Mistakes With Vapor Barriers
I’ve seen many jobs where the vapor barrier was either skipped or installed incorrectly — like torn sheets or overlapping seams left open. These gaps let moisture through and defeat the purpose entirely.
Data Point
Research by the U.S. Department of Energy shows that homes with properly installed vapor barriers have 50% fewer moisture-related issues in basements compared to homes without them.
Personal Experience: Vapor Barrier Lessons Learned
Early in my career, I worked on a basement finishing project where the vapor barrier wasn’t installed under an existing slab due to cost-cutting. Years later, the homeowner faced mold growth under new carpet flooring. That mistake taught me never to compromise on vapor barriers — they’re worth every penny.
Concrete Slab: The Final Layer
The concrete slab is what you see and interact with. Its thickness usually ranges between 4 to 6 inches. Some slabs include steel reinforcement bars (rebar) or wire mesh to increase strength.
Concrete types vary depending on local conditions. For example, in colder climates, contractors might use air-entrained concrete to resist freeze-thaw cycles.
Here’s a tip from my experience: if you’re thinking about installing radiant heating in your basement floor, the concrete slab thickness and composition need adjustment to accommodate piping systems.
Concrete Mixes
Mix design impacts durability and performance. A typical mix includes cement, sand, gravel aggregate, water, and sometimes admixtures for special properties like faster curing or frost resistance.
Reinforcement Benefits
Steel mesh or rebar improves slab strength by preventing cracking due to tension forces when concrete shrinks as it cures or moves because of temperature changes.
Thickness Considerations
A thicker slab handles higher loads but costs more. For residential basements where foot traffic and furniture loads are common, 4 inches is usually adequate; garages or workshops may require 6 inches or more.
Personal Insight: Radiant Floor Heating
I recently helped install radiant heating tubing embedded within a 5-inch concrete slab for a client who wanted cozy basement floors during cold winters. We had to carefully plan tubing placement and ensure proper thickness so heat would transfer efficiently without risking slab cracking.
Hidden Secrets Beneath Your Basement Floor
Now that you know the basics, let me share five hidden secrets about what’s under basement floors that many people don’t realize:
1. Radon Mitigation Systems Might Be Hidden Down There
Radon gas is a naturally occurring radioactive gas that can seep through soil cracks into basements. Many homes have radon mitigation systems installed beneath the floor — usually pipes and fans designed to vent radon outside safely.
If you’re buying an older home or building new, checking for these systems can be important for health reasons.
What Radon Is & Why It Matters
Radon forms when uranium in soil breaks down naturally underground. It’s colorless, odorless, and tasteless but linked to lung cancer risks when accumulating inside homes over long periods.
How Radon Systems Work
These systems create suction under slabs so radon gas gets drawn up through vent pipes rather than entering living spaces.
I’ve helped install these systems dozens of times after radon testing showed elevated levels in basements—something every homeowner should consider.
2. Insulation Is Often Overlooked but Critical
I’ve noticed insulation under basement floors is often skipped or minimal during construction. Yet, it can make a big difference in energy bills and comfort.
Rigid foam insulation boards installed beneath or around the slab help keep cold out and warmth in.
Why Insulate Basement Floors?
Basements tend to be cooler because they’re partially underground where temperatures stay lower year-round. Insulating floors reduces heat loss from inside your home into surrounding soil.
Types of Insulation Used
Common types include extruded polystyrene (XPS) foam boards or expanded polystyrene (EPS). These materials resist moisture better than fiberglass batts which can degrade if wet.
My Experience With Insulation
I once worked on a project where we upgraded an old basement without insulation beneath its slab. After adding rigid foam insulation during renovations, homeowners noticed their energy bills dropped by nearly 15% during winter months.
3. Plumbing and Electrical Lines May Run Beneath Floors
Sometimes plumbers or electricians run pipes and conduits beneath basement floors before pouring concrete. If you plan future renovations or repairs, knowing what’s underneath helps avoid costly damage.
Common Utilities Under Basement Floors
Water supply lines, drain pipes (especially if slab drains are used), heating pipes (for radiant floors), electrical conduits, and sometimes gas lines may be placed in trenches beneath slabs before pouring concrete.
Why Knowing This Helps You
If you want to add new wiring or plumbing later without damaging existing systems, having accurate plans or scanning tools can save time and money.
I recommend homeowners get as-built drawings or use ground-penetrating radar scans before cutting into slabs during remodels.
4. Old Basements Might Have Layers of Previous Floors Buried
In renovation projects involving older homes, I’ve uncovered layers of old flooring materials buried under current slabs—like bricks, stones, or even wood planks. These can affect how new floors perform.
Removing these materials may be necessary for a stable surface.
How This Happens
Some old basements were built over previous structures or had multiple flooring upgrades over decades without removing old materials fully.
Effects on New Flooring
Uneven surfaces can cause cracking or uneven wear on new flooring materials if not addressed properly during preparation.
During one historic home renovation I worked on, we found several inches of old brick rubble beneath the slab—removing it improved stability dramatically before pouring new concrete.
5. Soil Contamination Can Be Hidden Danger
In some areas with industrial history or chemical use nearby, soil beneath basements might contain contaminants like heavy metals or hydrocarbons.
Before finishing basements for living spaces, testing soil samples is wise. I’ve seen cases where remediation was needed before proceeding with flooring installation.
Why Contaminated Soil Is a Risk
Contaminants can off-gas harmful chemicals into living spaces or leach into groundwater affecting health and property value.
What To Do If You Suspect Contamination
Hire an environmental specialist to test soil samples around your foundation before investing in basement finishing projects.
One project I was involved with required removing contaminated soil beneath an old factory-converted home before installing new flooring—an unexpected but necessary expense for safety.
How Knowing What’s Underneath Helps You
Understanding these components isn’t just trivia; it helps you make smart decisions about basement floors’ maintenance and upgrades.
For instance, if your basement feels cold or damp, knowing about insulation and vapor barriers guides your next steps. Planning for radiant heating or specific flooring types depends on slab characteristics.
Quick Tips From My Experience
- Always check for moisture issues before installing flooring in basements.
- Ask about vapor barriers and insulation during home inspections.
- Consider professional soil testing if you suspect contamination.
- Review blueprints or get scans before making structural changes.
- Think about future needs like heating or plumbing when planning floors.
- Don’t ignore small cracks in concrete—they might indicate underlying soil movement.
- Use dehumidifiers if moisture levels remain high despite proper barriers.
- When renovating older basements, expect surprises beneath existing floors.
- Consult professionals early—catching problems before installation saves money.
- Choose flooring materials compatible with your basement conditions (e.g., avoid hardwood directly on damp concrete).
What Flooring Works Best Over These Layers?
After understanding what’s under your basement floor comes selecting flooring materials compatible with those conditions.
Concrete As A Finished Surface
Sometimes homeowners leave polished concrete exposed as finished flooring—modern look plus durability with minimal maintenance.
Tile Flooring Over Concrete Slabs
Ceramic or porcelain tiles do well over concrete slabs if moisture is controlled underneath with vapor barriers.
Engineered Wood And Laminate Flooring
These require proper moisture protection since both react poorly to dampness but offer warm aesthetics suited for basements with good vapor barriers.
Carpet Options For Basements
Carpet adds warmth but must be installed over dry slabs with good ventilation; otherwise mold risks increase.
My Flooring Recommendations Based On Experience:
For areas prone to moisture,
- Use tile or polished concrete.
- Avoid solid hardwood unless subfloor moisture is addressed.
- Consider luxury vinyl planks designed for wet environments.
- Install area rugs for comfort without permanent carpet risks.
Personal Story: Basement Flooring That Lasted Decades
I once helped a family restore their mid-century home’s basement using polished concrete topped with area rugs plus some engineered hardwood zones raised on sleepers over an insulated subfloor system we installed above their original slab. Years later they still rave about how warm it feels underfoot despite cold winters outside — proof that knowing what’s under your floor leads to smart choices that stand test of time.
The Science Behind Basement Floor Layers
Understanding how each layer interacts helps explain why skipping steps causes problems:
- Soil expands/contracts based on moisture content.
- Gravel dissipates water pressure.
- Vapor barriers stop invisible water vapor.
- Concrete slabs resist compression but crack under tension.
- Insulation slows heat exchange between earth and indoor air.
Knowing this science prevents guesswork when troubleshooting issues like cracks or dampness after construction.
Final Thoughts About Basement Floors And What Lies Beneath
Your basement floor is more than just something you walk on—it’s a complex assembly engineered to keep your home safe, dry, comfortable, and lasting for decades. Discovering what’s underneath reveals much about possible issues hidden below surfaces most people never see but feel every day through temperature changes or moisture problems.
If anything here sparked questions about your own basement floor setup—or if you’re curious how these layers affect your renovation plans—I’m here to share what I’ve learned firsthand after years working hands-on with homeowners like you.





