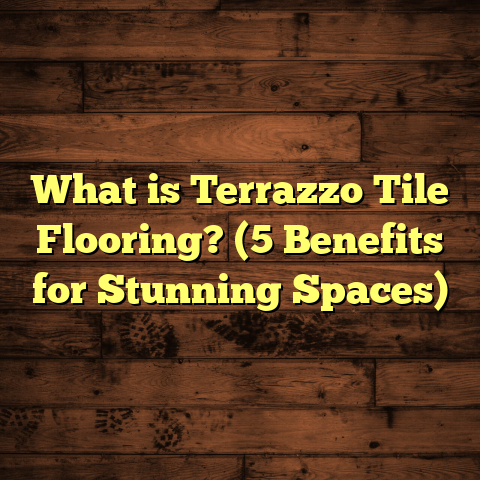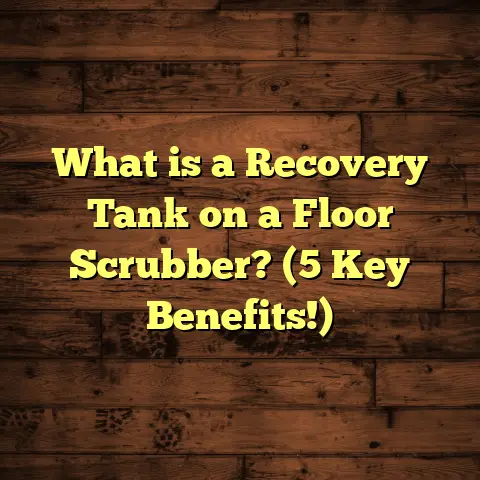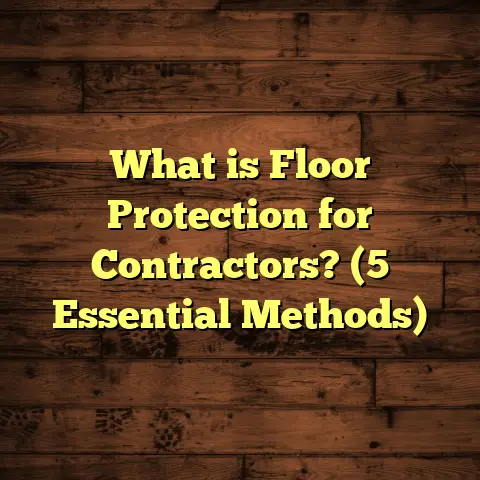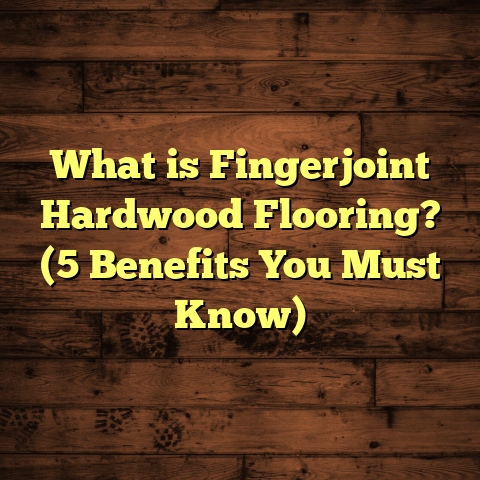What is Under Vinyl Flooring? (5 Essential Layers Explained)
Health Benefits of Proper Flooring Layers
You probably don’t think much about what’s under your feet when you walk across a vinyl floor. Yet, the layers beneath that smooth surface can have a huge impact on your home’s health environment. I’ve worked on dozens of flooring projects, and over the years I’ve seen how the right subfloor, moisture barriers, and cushioning layers can reduce allergens, prevent mold, and improve indoor air quality.
Did you know that poor moisture control under floors is one of the top causes of indoor mold growth? Mold can trigger asthma attacks and other respiratory issues, especially in kids and elderly people. When I installed vinyl flooring in a daycare center last year, the client was very concerned about allergens. We made sure to include a high-quality moisture barrier and an antimicrobial underlayment. The difference was noticeable—not just in the floor’s durability but in the cleaner air for children.
If your home has older flooring or you’re thinking about remodeling, understanding what lies beneath vinyl flooring is crucial—not just for the look or feel but for your family’s wellbeing.
What Is Under Vinyl Flooring?
Let’s start simple: what exactly is under vinyl flooring?
Vinyl flooring is a popular choice for kitchens, basements, bathrooms, and even living rooms. It’s affordable, water-resistant, and available in many designs. But vinyl itself is thin—usually between 2mm (0.08 inches) and 5mm (0.2 inches) thick—so it can’t stand alone without support.
Underneath the vinyl surface are layers that do important things such as:
- Provide structural support
- Prevent moisture damage
- Improve comfort and sound absorption
- Ensure the floor stays flat and stable
Without these layers, your vinyl floor could develop bubbles or cracks, feel hard or noisy underfoot, or even warp due to water damage.
Here’s a quick overview of the five essential layers under vinyl flooring:
| Layer | Purpose | Typical Thickness |
|---|---|---|
| Subfloor | Structural base | ¾ inch plywood or concrete slab |
| Moisture Barrier | Prevents water vapor from rising | 6 mil polyethylene sheeting |
| Underlayment | Smoothes surface, cushions floor | 1/8 inch to 1/4 inch foam, cork or felt |
| Cushioning Layer | Adds comfort and noise reduction | 1/8 inch foam or cork |
| Adhesive | Bonds vinyl to layers below | Thin spread layer or peel-and-stick backing |
The Subfloor: Foundation of Your Floor System
The subfloor is the most important base layer. It literally holds everything up.
In most homes built in the last 50 years, the subfloor is made from plywood sheets or oriented strand board (OSB). These are nailed or screwed onto floor joists.
In basements or ground floors, the subfloor may be a concrete slab. Concrete can be tricky because it absorbs moisture from the ground unless treated properly.
Here’s what I always check about subfloors before installing vinyl:
- Flatness: The surface should be flat within 1/8 inch over every 6 feet. If it’s uneven, the vinyl won’t lay properly.
- Moisture content: Wood subfloors should have less than 12% moisture to avoid mold and warping.
- Cleanliness: No dust, debris, or protruding nails.
On one job in a mid-century home in Minneapolis, we removed old carpet and found the plywood subfloor was water damaged near a window. It was warped over several feet—more than 3/8 inch uneven in spots. Replacing those plywood panels took two days and added around $600 to the project cost. But that step saved us from having to redo the entire floor in just a year.
Subfloor Thickness
The standard thickness for plywood subfloors is usually 3/4 inch (19 mm). This thickness provides enough strength to support not only the vinyl but also heavy furniture.
Concrete slabs are typically 4 to 6 inches thick but must be level and smooth before flooring goes down.
Cost Impact
Repairing or replacing subfloors can range widely:
- Minor patching: $1 to $2 per square foot
- Full plywood replacement: $3 to $5 per square foot
- Concrete leveling: $2 to $4 per square foot
Timeframe
Depending on room size and damage extent:
- Small patch repairs: a few hours
- Full plywood replacement in an average room (~500 sq.ft): 1-2 days
- Concrete leveling can take 1 day plus curing time
Moisture Barrier: The Invisible Shield
Moisture comes up from concrete slabs through capillary action, sometimes called vapor drive. Without protection, this moisture can get trapped under vinyl flooring, causing bubbles, mold growth, and deterioration.
That’s why a moisture barrier is critical for any installation over concrete or damp subfloors.
What’s Commonly Used?
The most common moisture barrier is polyethylene plastic sheeting—usually 6 mils thick (0.006 inches). It’s laid down directly on top of the concrete before any other layers.
Some underlayments combine foam with a moisture barrier layer built-in.
Why Does Moisture Matter So Much?
According to studies by the Residential Energy Services Network (RESNET), moisture vapor transmission rates above 3 pounds per 1000 square feet per 24 hours can cause flooring failures.
I once worked on a basement remodel for a family in Detroit. The original floor had no moisture barrier. After just six months, bubbles appeared under their new vinyl planks. Adding the polyethylene barrier during repairs cost about $0.15 per square foot but prevented future problems—and extra headaches.
Installation Tips
- Overlap sheets by at least 6 inches
- Tape seams with waterproof tape
- Extend barrier up walls slightly (a few inches)
Costs
- Polyethylene sheeting costs $0.10 to $0.20 per sq.ft.
- Labor for installation can add $0.50 per sq.ft.
Underlayment: The Unsung Hero
Underlayment sits between the subfloor/moisture barrier and the vinyl itself. Its job? To smooth out minor imperfections in the subfloor and add comfort.
Common types include:
- Foam: Lightweight and inexpensive; great for cushioning.
- Cork: Natural material with excellent sound absorption.
- Felt: Often recycled fibers; adds padding but less common now.
Using cork underlayment can reduce sound transmission by up to 10 decibels compared to foam alone—ideal for apartments or multi-story homes.
In an apartment project I handled in New York City last year, we chose cork because tenants complained about noise from above and below. The difference was clear—less footstep noise and more comfort.
Thickness
Typically ranges from 1/8 inch (3mm) to 1/4 inch (6mm).
Cost
- Foam: $0.30 – $0.50 per sq.ft.
- Cork: $0.50 – $0.80 per sq.ft.
- Felt: About $0.40 per sq.ft.
Cushioning Layer: Comfort That Matters
Vinyl floors are durable but can feel hard if installed directly on rigid surfaces.
Adding a cushioning layer improves comfort by absorbing shock from footsteps and reducing noise further.
This layer might be integrated into some luxury vinyl planks or installed as a separate foam mat underneath.
According to research from the National Floor Safety Institute, cushioning can reduce joint stress by approximately 20%, which matters if you spend hours standing in your kitchen or bathroom.
For example, I worked with an elderly couple who wanted cushioned vinyl floors to ease pressure on their knees while cooking. Adding a soft foam layer under their vinyl made standing more comfortable without sacrificing durability.
Thickness
Usually around 1/8 inch to 1/4 inch
Cost
Ranges from $0.50 to $1.00 per square foot depending on material quality
Adhesive: The Bond That Holds It All
Vinyl flooring needs to be firmly attached to prevent shifting or lifting over time.
There are several types of adhesives:
- Full-spread glue-down adhesive (used for sheet vinyl)
- Pressure-sensitive adhesive (used for luxury vinyl tiles/planks)
- Peel-and-stick backing (self-adhesive tiles/planks)
Choosing the right adhesive depends on both the type of vinyl and the subfloor material.
In one commercial project I handled last year—a busy restaurant kitchen—we used high-quality urethane adhesive for durability against heavy foot traffic and spills. It cost around $1.25 per sq.ft but was worth it to avoid costly repairs later.
Common issues from using wrong adhesives:
- Tiles lifting after months
- Bubbling due to trapped air
- Difficulty replacing damaged sections
Real-Life Project Breakdown
To bring this all together, here’s a detailed case study from my work renovating a suburban Ohio family’s kitchen:
They wanted luxury vinyl plank (LVP) flooring for its durability and easy maintenance with kids running around.
After inspecting their old floor, we found:
- Subfloor was mostly intact but had some soft spots near cabinets
- Concrete slab underneath had no moisture barrier
- Noise transfer was an issue they wanted addressed
Here’s how we layered their new floor:
| Layer | Material | Thickness | Unit Cost | Notes |
|---|---|---|---|---|
| Subfloor | Plywood | 3/4 inch | $3/sq.ft repaired | Replaced weak plywood sections |
| Moisture Barrier | Polyethylene sheet | 6 mil | $0.15/sq.ft | Essential over basement slab |
| Underlayment | Cork | 1/4 inch | $0.65/sq.ft | For sound & thermal insulation |
| Cushioning Layer | Foam padding | 1/8 inch | $0.75/sq.ft | Added walking comfort |
| Adhesive | Urethane glue | – | $1/sq.ft | Strong bond for longevity |
Total cost: About $7 per square foot installed including materials and labor.
Project timeline:
- Day 1: Removed old flooring & repaired subfloor
- Day 2: Laid moisture barrier & cork underlayment
- Day 3: Installed foam padding & glued down LVP planks
The family loved how quiet their kitchen became—not just visually appealing but comfortable underfoot too.
How FloorTally Helps Me Manage Costs Efficiently
I’ve been using FloorTally for a while now whenever I’m preparing estimates or planning projects involving vinyl floors.
It helps me:
- Calculate accurate costs based on local price data for materials & labor
- Factor in waste percentages so I order enough material without overspending
- Compare different underlayment options side-by-side
- Save time by consolidating all calculations into one place rather than juggling spreadsheets or supplier quotes
For example, when budgeting that Ohio kitchen remodel mentioned earlier, FloorTally helped me quickly see how choosing cork vs foam underlayment affected costs. It also factored in adhesive costs and waste factors which many people overlook but can add up to an extra 5-10% material needed.
I rarely create estimates without it now—it just makes my job easier and clients happier because they get transparent pricing upfront.
Common Problems Without Proper Layers
Skipping layers or using cheap materials might save money upfront but leads to headaches later:
- Bubbling & buckling: Happens when moisture gets trapped without a vapor barrier.
- Uneven surfaces: Can cause cracking or gaps if subfloor isn’t flat or underlayment is missing.
- Noise issues: Without sound-dampening underlayments, footsteps echo loudly.
- Discomfort: Walking on hard floors without cushioning can strain joints.
- Shortened floor life: Poor adhesives may cause tiles/planks to lift prematurely.
I once had a client call me six months after an install because their vinyl tiles were peeling up at edges. Upon inspection, they hadn’t used any adhesive at all—just loose-lay tiles placed over an uneven concrete slab with no moisture barrier or underlayment. Fixing this involved removing all tiles and starting over at a cost triple their original budget!
Indoor Air Quality and Flooring Layers
Here’s something many people overlook—the impact of flooring on indoor air quality (IAQ).
Vinyl itself can off-gas volatile organic compounds (VOCs), especially if it’s low-quality or newly installed. But those emissions are worsened if moisture gets trapped underneath causing mold or mildew growth.
A proper moisture barrier combined with antimicrobial underlayment helps prevent mold spores from spreading into your living space.
According to EPA data, homes with damp basements have higher risk of respiratory illnesses linked to mold exposure.
Using quality layers reduces these risks significantly—something every homeowner should consider when installing vinyl floors in basements or damp areas.
Tips for DIY Vinyl Flooring Installation Layers
If you’re thinking about installing vinyl flooring yourself, here are some tips based on what I’ve learned:
- Assess Subfloor Condition Early: Look for uneven spots, water damage, and secure loose boards.
- Use a Moisture Meter: Check wood subfloors for moisture content before installation.
- Choose Appropriate Moisture Barriers: Don’t skip this step over concrete slabs.
- Pick Underlayment Based on Your Needs: Cork for soundproofing; foam for budget-friendly cushioning.
- Follow Manufacturer Adhesive Recommendations: Using wrong glue can void warranties.
- Allow Proper Acclimation Time: Let vinyl planks adjust to room temperature for 48 hours before installation.
- Measure & Cut Carefully: Plan layouts to minimize waste and keep seams tight.
- Don’t Rush: Take your time laying down each layer smoothly for best results.
Final Thoughts — What Lies Beneath Matters
When people buy new vinyl flooring, they focus on color or texture but often forget about what holds it up beneath—the hidden layers that protect your investment and impact your everyday comfort and health.
I hope this deep look into those five essential layers helps you understand why each step matters—from sturdy subfloors through moisture barriers to cushioned underlayments and strong adhesives.
If you’re planning your own flooring project or just curious about your current floors, take a moment next time you inspect your space to think about what’s really under there—and whether those layers are doing their job well.
Have you noticed any issues with your vinyl floors? Maybe bubbles or noise? Feel free to ask me anything—I love sharing what I’ve learned over thousands of square feet installed!
Looking forward to hearing about your experiences with vinyl floors!





