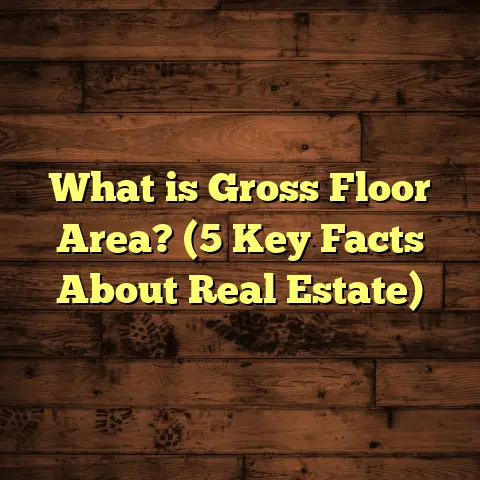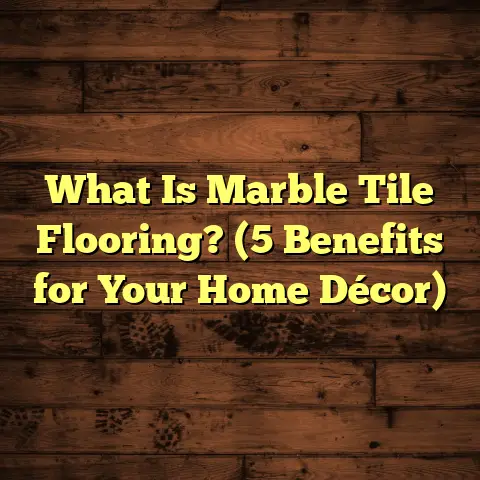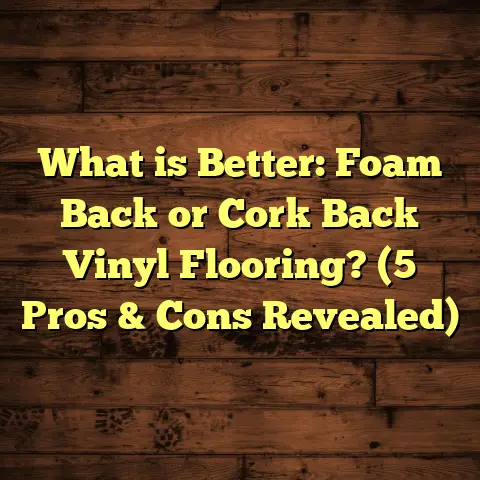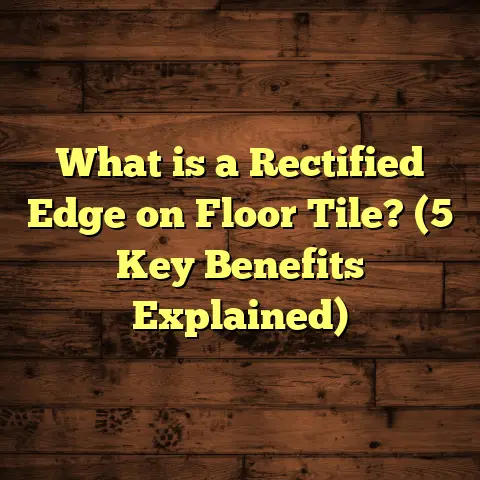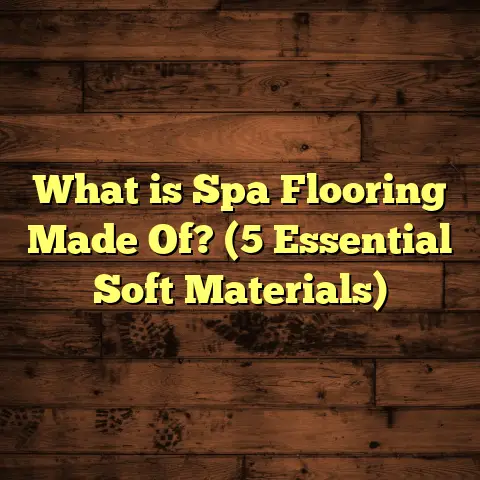What is Usual Retail Real Estate Floor Size? (5 Key Insights Revealed)
What is Usual Retail Real Estate Floor Size?
When stepping into retail real estate or starting your own store, a big question I often hear is, “What size should my retail space be?” I’ve spent years working with retail businesses of all shapes and sizes, helping them find and prepare spaces that fit their needs perfectly. Over time, I realized there’s a sort of “best option” that balances space, cost, customer experience, and operational efficiency.
I want to share everything I’ve learned—from the typical sizes you’ll encounter to how location and store type affect size choices. We’ll also cover how layout impacts your space’s effectiveness and what budgeting implications you need to think about. By the end of this, you should feel confident in understanding retail floor sizes and how to pick the right one for your project.
What Is Retail Real Estate Floor Size?
Let’s start with the basics: retail real estate floor size is the total square footage of a commercial property used for retail operations. It’s more than just a number on the lease agreement; it defines how much room you have to showcase products, serve customers, store inventory, and run your business.
There are two main types of floor size measurements:
- Gross Floor Area (GFA): This includes all space inside the building walls—retail space plus hallways, restrooms, storage, and sometimes even mechanical rooms.
- Usable Floor Area (UFA): This is the actual area you can use for sales, display, customer movement, and operations. It’s usually smaller than GFA because common areas are excluded.
When I work with clients, we focus primarily on usable floor space because that directly impacts how your business functions. For example, a 5,000 sq ft gross space may only have 4,000 sq ft usable due to common corridors or other shared areas.
1. Typical Retail Space Sizes: What You Can Expect
Retail spaces come in all shapes and sizes. The size typically depends on the business type, location, and budget. Here’s a detailed look at common retail space categories based on my projects and industry data.
Small Retail Spaces (500 – 2,000 sq ft)
Small retail spaces are ideal for boutiques, specialty shops, pop-up stores, or startups testing their market. I remember one client who opened a skincare boutique in a 1,100 sq ft space downtown. The challenge was fitting product shelves, a consultation area, and a small checkout counter without making it feel cramped.
The key benefits here are:
- Lower rent costs
- Easier to manage and maintain
- Perfect for niche products or service-based businesses
The downside can be limited inventory space and less room for customer seating or expanded product displays.
According to the International Council of Shopping Centers (ICSC), small retail stores in urban areas average around 1,200 sq ft—a figure I’ve consistently seen across multiple cities.
Medium Retail Spaces (2,000 – 10,000 sq ft)
Medium-sized retail spaces are the sweet spot for many retailers. Apparel chains, electronics stores, health and beauty outlets often fall in this range.
In one of my flooring projects for a regional clothing brand, we worked with a 5,500 sq ft space. The store had room for multiple product lines, fitting rooms, storage in the back, and a checkout area with enough staff stations—all without feeling crowded.
This size offers:
- Flexibility to showcase diverse products
- Room for customer comfort
- Opportunity to expand in-store services like consultations or demos
Industry sources show that the average chain store size in shopping centers is about 4,000-6,000 sq ft, which aligns perfectly with my experience.
Large Retail Spaces (10,000+ sq ft)
Big-box stores like Walmart or Best Buy push into much larger territories—20,000 sq ft or more. These spaces are designed to accommodate vast inventories and high customer traffic.
A memorable project involved installing flooring in a 25,000 sq ft electronics showroom. The scale required careful planning for material delivery and installation timelines—the kind of logistics that smaller projects don’t face.
Advantages include:
- Ability to carry extensive inventory
- Room for large-scale displays and promotional areas
- Space for customer amenities like cafés or play areas
However, rent and maintenance costs skyrocket with size. Plus, these require significant capital investment upfront.
2. How Location Shapes Retail Space Size
Location is one of the biggest factors influencing retail floor size. Real estate in city centers tends to be more expensive per square foot. That means businesses often have smaller spaces but potentially higher foot traffic.
Urban Retail Spaces
In dense cities like New York or San Francisco, retail spaces between 800 to 2,500 sq ft are common due to high demand and premium pricing. I once helped a client find a 1,600 sq ft store in Manhattan’s SoHo district. The rent was steep but justified by heavy pedestrian traffic.
Urban spaces often require creative layouts to maximize every inch—vertical shelving or multi-functional furniture can help.
Suburban Retail Spaces
Suburban shopping centers offer larger spaces at lower prices—usually between 3,000 to 7,000 sq ft. These locations attract families who drive in from surrounding neighborhoods.
For example: I worked on flooring for a mid-sized sports apparel store in a suburban mall with 4,800 sq ft of space—ample room for merchandise and customer gear testing zones.
Rural Retail Spaces
Rural locations might have more affordable land but lower customer density. Retail spaces here can vary widely but often trend smaller unless serving as community hubs.
3. What Type of Store Needs How Much Space?
The kind of business you run plays a huge role in how much floor space you should aim for. Let me break down some common retail categories with examples from my experience:
Clothing & Apparel Stores
These stores need space for racks, fitting rooms, display windows, checkout counters—and sometimes seating areas.
- Typical size: 1,500 – 5,000 sq ft
- Example: A boutique fashion brand I worked with settled on 2,300 sq ft that included three fitting rooms and an open layout optimized for try-ons.
Grocery Stores & Supermarkets
These require wide aisles for carts and refrigerated units—so they tend to be larger.
- Typical size: 10,000 – 50,000+ sq ft
- Case study: A local grocery chain expanded its footprint from 12,000 sq ft to 18,000 sq ft to include fresh produce sections and an in-store café.
Specialty Shops (Jewelry, Electronics)
These often function well in smaller spaces due to high-value products or focused offerings.
- Typical size: 800 – 1,500 sq ft
- Personal story: For an upscale jewelry shop I helped outfit with hardwood floors and lighting design in an 850 sq ft space, maximizing display cases was key.
Experience-Based Retailers
Stores offering workshops or experiences (like cooking classes) often need larger spaces.
- Typical size: 3,000 – 8,000 sq ft
- Example: An art supply store I consulted on incorporated workshop areas within its 5,200 sq ft store.
4. Layout Matters as Much as Size
Ever walked into a store that felt either too cramped or oddly empty? That’s all about layout design relative to floor size. Good layout makes even smaller spaces feel welcoming.
Traffic Flow
When I help clients plan their store layouts, one thing I always stress is traffic flow—the path customers take through your store.
You want smooth navigation without bottlenecks. For instance:
- Wider aisles encourage longer browsing.
- Clear sightlines help customers find what they want quickly.
One project involved redesigning aisle widths from 3 feet to 5 feet in a medium-sized apparel store (about 4,500 sq ft). Sales increased by 15% because customers could move comfortably even during peak hours.
Use of Vertical Space
In tight spots under 2,000 sq ft especially, using vertical shelving can multiply your display area without crowding floorspace.
I remember outfitting a specialty bookstore in 1,200 sq ft with tall shelves and ladders to maximize inventory without sacrificing open floor area.
Lighting & Ambiance
Lighting affects how spacious a store feels. Bright natural light or well-distributed artificial lighting can make a modest store appear larger.
In one case with a cosmetics retailer in 1,800 sq ft downtown space, we installed layered lighting—ambient plus spotlighting on products—which boosted both ambiance and sales.
5. Budget Implications of Retail Floor Size
You can’t talk about floor size without talking about costs—both upfront and ongoing.
Here’s what I’ve learned:
Rent and Lease Costs
Retail rent usually scales with square footage but varies by location quality. In prime urban areas rent can be $40-$100+ per sq ft annually; suburban rates might be $15-$40 per sq ft.
For example: Leasing 2,500 sq ft in a busy city center could cost $75K+ annually; meanwhile same area out of town might be $30K.
Build-Out & Flooring Costs
Flooring is often one of the largest upfront expenses when opening or renovating retail space. Installation costs depend on material choice and floor size.
Using tools like FloorTally helps estimate costs by factoring local labor/material rates plus waste factors (usually around 5%).
Typical flooring cost ranges:
| Material | Cost per Sq Ft Installed |
|---|---|
| Vinyl | $2 – $5 |
| Laminate | $3 – $7 |
| Hardwood | $6 – $12 |
| Tile | $7 – $15 |
For a 3,000 sq ft store:
- Vinyl floors might cost $6K – $15K.
- Hardwood floors could reach $18K – $36K.
I worked on a project where careful budgeting saved the client $5K by choosing engineered hardwood instead of solid wood without losing durability or look.
Ongoing Maintenance
Larger floors mean more upkeep—cleaning costs rise proportionally with square footage. You’ll want durable materials if your foot traffic is heavy.
Additional Considerations That Affect Retail Space Size
There’s more than just raw square footage when choosing retail space:
Storage Needs
How much back-of-house storage you require impacts usable sales floor size. Some stores split their leased area into front sales plus back storage; others rent additional warehouse space offsite.
I had a client who underestimated their storage needs initially with only 10% of total area set aside for it. They later expanded because inventory management became difficult during peak seasons.
Customer Experience & Amenities
If you want seating areas, cafes inside your store or interactive zones—anticipate needing extra room beyond pure product display area.
Example: A bookstore combining café seating required around 20% extra floor space, totaling about 5,400 sq ft rather than just 4,500 for books alone.
Accessibility Requirements
ADA compliance means certain aisles must be wider; entrances accessible; bathrooms sized correctly—all affecting usable floor area calculations.
Case Studies From My Experience
Let me share two real-world examples that highlight how floor sizes played out differently depending on goals and constraints:
Case Study #1: Urban Boutique Success
Client: Luxury skincare brand launching first physical location
Location: Downtown metropolitan area
Space: 1,200 sq ft leased
Challenge: Limited by budget but wanted premium feel
Solution: Used vertical shelving + multi-functional consultation areas
Outcome: High sales density per square foot; brand positioned as exclusive yet approachable
Case Study #2: Suburban Sporting Goods Store Expansion
Client: Regional sports apparel chain
Location: Suburban mall
Space: Expanded from 3,000 to 5,500 sq ft
Challenge: Balancing product variety with customer comfort
Solution: Increased aisle width; added demo zones; installed durable vinyl flooring
Outcome: Sales increased by over 20% year-on-year post-expansion
Trends Influencing Retail Floor Size Today
Retail has evolved rapidly over recent years due to online competition and changing consumer habits:
- Smaller Footprints: Many retailers prefer smaller “showroom” style spaces combined with online fulfillment.
- Experience-Oriented Spaces: Stores offering events or workshops often require larger footprints despite e-commerce growth.
- Pop-Up & Temporary Stores: Short-term leases allow testing new markets without long-term commitment—often under 1,000 sq ft.
These trends mean traditional expectations about retail floor size are shifting. When planning your space today keep flexibility in mind.
Final Thoughts
Retail real estate floor size varies widely depending on your business type,
location,
and goals. From small boutiques under 1,000 sq ft to sprawling big-box stores over 20,000,
there’s no single perfect number,
but knowing typical ranges helps you make smarter choices early on.
Remember,
usable floor space matters more than gross square footage,
and layout design profoundly affects customer experience.
If you’re planning a retail project,
consider your target customers,
product range,
budget constraints,
and long-term growth plans when choosing your space.
Want help figuring out what size fits your needs? Or need advice on flooring options based on your chosen square footage? I’m happy to chat anytime.
