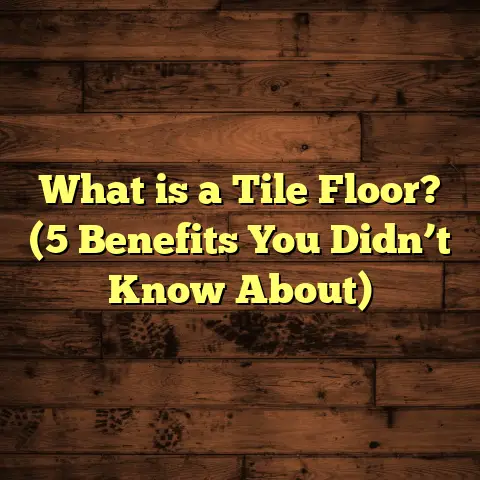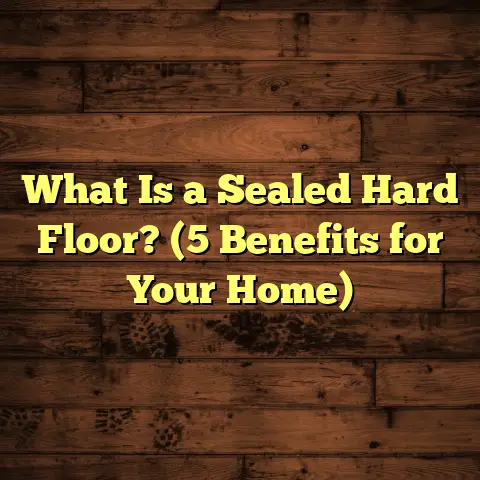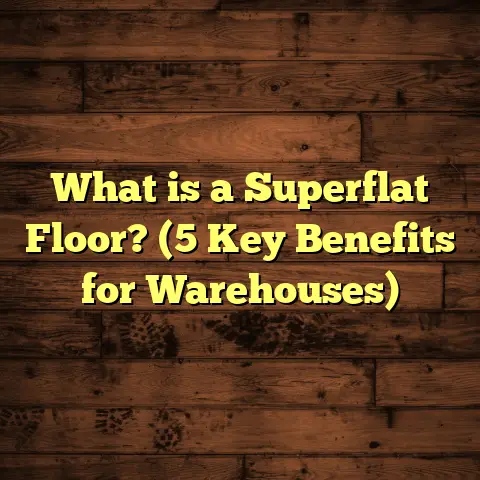What is a Multi-Floor Apartment Called? (5 Types You Should Know)
What is a Multi-Floor Apartment Called?
You might have seen apartments that spread over two or more floors and wondered if there’s a specific name for them. Maybe you’re curious because you want to buy or rent one or you just love how they look. Well, those apartments have unique names and styles that help you understand what you’re dealing with.
A multi-floor apartment is a housing unit inside a building that occupies more than one floor level. Unlike standard apartments, which are confined to one floor, these units use stairs, sometimes even small elevators, to connect their floors. This layout provides more space and privacy and often mimics the feel of a house while still being part of a multi-unit building.
I’ve been involved in numerous projects dealing with multi-floor apartments, especially focusing on flooring installation and design. Knowing these different types has helped me advise clients on everything from cost estimates to material choices. Let me introduce you to five common types of multi-floor apartments you should know about.
1. Duplex Apartments: The Classic Two-Story Option
What Exactly Is a Duplex?
A duplex is a single apartment unit that extends over two floors connected by an internal staircase. Usually, the lower floor serves as the public area — living room, kitchen, dining — while the upper floor holds bedrooms and bathrooms.
I remember working on a duplex project where the client wanted oak hardwood flooring downstairs for durability and warmth and carpet upstairs for comfort in bedrooms. Balancing these material choices while keeping the look consistent was a fun challenge.
Why People Choose Duplexes
Duplex apartments offer a great balance between space and privacy. For families or roommates, this means you can entertain guests downstairs without disturbing those sleeping upstairs. It gives an almost house-like feel but with the advantages of apartment living.
Flooring Considerations
One thing I learned firsthand is that stairs in duplexes are a major factor in flooring cost and design. Installing hardwood stairs is significantly more expensive than flat-floor installation due to cutting, fitting, and finishing complexities. According to the National Wood Flooring Association, stair installation can add 15–20% more cost compared to floor-only projects.
This is where tools like FloorTally come into play for me. It helps calculate material quantities including waste factors and labor costs specific to stairs so clients know what to expect upfront. For example, on one duplex job, FloorTally showed that adding hardwood stairs would increase the total flooring budget by about $2,000, which helped the client decide whether to upgrade or stick with carpet on steps.
Case Study: Duplex Flooring Project
In a recent duplex I worked on in Austin, Texas:
- Total floor area: 1,200 sq ft (600 sq ft per floor)
- Flooring materials: Engineered hardwood downstairs, carpet upstairs
- Staircase: Hardwood with carpet runner
- Total flooring cost: $12,500 (including materials and labor)
- Stair installation added 18% to total flooring costs
This project highlighted how crucial it is to plan stairs carefully in duplexes.
2. Triplex Apartments: Three Levels of Comfort
What Are Triplex Apartments?
Triplexes are similar to duplexes but spread over three floors connected by internal stairs. They usually offer even more separation of living spaces — think social areas on one floor, workspaces on another, bedrooms on the top floor.
I once helped a tenant renovate flooring in a triplex where they wanted durable vinyl floors in the kitchen and bathroom floors but hardwood in living areas and bedrooms. The vertical separation made defining zones easier but also required careful coordination of materials across levels.
Advantages of Triplex Living
Triplexes provide even more privacy and space than duplexes. You can dedicate entire floors to specific functions — entertaining friends, working from home, relaxing — without interference.
However, this comes at a cost. More stairs mean higher installation complexity and expense. Also, heating and cooling three floors can be tricky and costly if not well planned.
Flooring Challenges in Triplex Apartments
Acoustic control becomes vital in triplexes because sound travels vertically through floors and ceilings. Choosing flooring materials with good sound absorption qualities can prevent noise complaints between levels.
For instance, I recommended cork underlayment beneath hardwood floors to minimize noise transfer between the second and third floors on one triplex project. Cork also adds insulation benefits.
Data Insight on Triplex Costs
Based on several projects I handled:
- Flooring costs increase roughly by 30–40% compared to single-floor apartments of similar size due to stair complexity and additional surface area.
- Adding soundproofing layers adds around $1.50-$3 per sq ft but significantly improves living comfort.
- Stairs for two flights (three floors) can add up to 25% more to total flooring budgets.
3. Maisonette Apartments: Private Homes Within Buildings
What Makes Maisonettes Different?
Maisonettes are multi-floor apartments with their own private entrance separate from common building entrances or hallways. They often feel closer to stand-alone houses but without leaving an apartment complex.
When I installed flooring in an older maisonette in London, clients loved having their own front door because it made them feel independent from neighbors above or below.
Why Maisonettes Appeal
They combine the best of both worlds — privacy and space of a house with the convenience of apartment living. This private access often means fewer noise issues from neighbors passing through shared hallways.
Flooring & Design Insights for Maisonettes
Maisonettes usually have stairs inside and sometimes direct outdoor access on one floor. This means flooring materials near entrances must be durable and moisture-resistant.
On one project involving an outdoor-to-indoor transition, I recommended porcelain tiles by the door for their water resistance and switched to warm-engineered hardwood further inside for comfort.
Also, because maisonettes often have multiple floors connected by stairs inside residents’ own unit, consistent flooring styling is important for flow but also durability varies by area (entry vs bedroom).
Cost Considerations for Maisonettes
Since maisonettes typically cover more area than single-floor apartments, flooring budgets tend to be higher. However, having private entrances can reduce common-area maintenance fees for residents.
Using FloorTally helped me advise clients on budgeting for materials with different durability ratings depending on location — high-traffic entryway vs quieter upstairs rooms — optimizing costs without compromising quality.
4. Loft Apartments with Mezzanine Levels: Open & Vertical
What Is a Loft Apartment with Mezzanine?
Loft apartments often feature high ceilings with open floor plans. A mezzanine is a partial upper level that overlooks the main floor below but doesn’t cover the full footprint like duplex or triplex floors do.
I enjoy working on lofts because they allow unique design freedom—using vertical space without full walls dividing floors.
Why Loft & Mezzanine Layouts Are Special
They combine openness with functional separation — ideal for artists needing studio space or people wanting airy homes with distinct zones without full walls.
I once helped install bamboo flooring throughout a loft with a mezzanine bedroom platform overlooking the living room below. The continuity of flooring material helped unify the space visually despite being split vertically.
Flooring Specifics for Lofts with Mezzanines
Mezzanines require edge finishing where flooring meets railings or open edges—something flat floors don’t need. This demands precision cutting and installation skills.
From an acoustic standpoint, open lofts often have less sound isolation between levels so flooring choices should consider noise absorption to avoid echo effects.
Practical Experience & Data
In one loft project:
- Total area: 900 sq ft main floor + 300 sq ft mezzanine (partial upper level)
- Flooring: Bamboo plank throughout for consistency
- Acoustic underlayment installed beneath bamboo reduced noise transmission by 20%
- Edge trims specially fabricated for mezzanine edges cost about $500 extra
5. Multi-Floor Penthouse Apartments: Luxury Across Levels
What Defines a Multi-Floor Penthouse?
Penthouses are often luxury apartments at the top of buildings, some stretching over multiple floors internally connected by private stairs or elevators within the unit itself.
I had the opportunity to consult on a two-level penthouse renovation in New York City where clients wanted premium materials like exotic hardwoods throughout both levels.
Why Multi-Floor Penthouses Are Unique
They combine expansive views with spacious interiors typically found in houses rather than apartments. The vertical split allows grand living rooms downstairs with private bedrooms upstairs plus possibly exclusive roof decks or terraces.
Flooring & Structural Challenges
Installing heavy flooring materials like hardwood on upper penthouse levels requires attention to weight limits of building structures. Also, coordinating finishes across floors must be flawless to maintain luxury standards.
Flooring costs for penthouses can run significantly higher—up to $50 per sq ft or more depending on material choice and installation complexity.
Using FloorTally in these high-budget projects helped me keep track of all details including waste factors—sometimes up to 10% extra material is needed due to complex cuts around staircases or custom shapes.
Comparing Multi-Floor Apartments: Which One Works Best?
You might be thinking now: “Which type fits me?” Here’s how I see it from my experience:
| Apartment Type | Privacy | Space Separation | Cost Complexity | Ideal For |
|---|---|---|---|---|
| Duplex | Medium | Clear division | Moderate | Families, roommates |
| Triplex | High | Maximum | Higher | Larger families or work-from-home |
| Maisonette | High | Clear + private entrance | Moderate-High | Those wanting house feel in apartment |
| Loft w/ Mezzanine | Low | Partial | Moderate | Artists, creatives |
| Multi-floor Penthouse | Very High | Clear + luxury | High | Luxury buyers |
Each offers unique pros depending on lifestyle and budget.
Personal Anecdotes: Lessons From Flooring Projects in Multi-Floor Apartments
Over my years installing floors in multi-floor units, I noticed patterns that changed how I approach projects:
- Staircases Are Game-Changers: They always add complexity and cost but are also an opportunity for design flair.
- Material Choice Matters More Vertically: Floors upstairs might benefit from softer materials like carpet while downstairs needs durable options.
- Budgeting Tools Are Lifesavers: Without tools like FloorTally, estimating accurate costs for stairs and multi-level layouts would require endless manual calculations.
- Soundproofing Pays Off: Especially in triplexes and lofts with mezzanines, investing in acoustic underlayments makes living more comfortable.
- Client Preferences Vary Widely: Some want consistent flooring across all floors; others prefer different materials per zone for function or style.
How FloorTally Helps Me Navigate Flooring Costs in Multi-Floor Units
I want to share how FloorTally fits into my workflow naturally because budgeting multi-floor apartments can get tricky fast.
When estimating flooring costs for multi-level units:
- I enter exact measurements floor-by-floor.
- Include stair dimensions because those consume special materials.
- Add waste factors (usually 5–10%) since cutting pieces around stairs or edges creates scraps.
- Compare different materials side-by-side instantly.
- Get local labor rates factored into total estimates.
- Visualize total costs clearly so clients grasp how stairs or extra floors impact budgets immediately.
This saved me hours per project compared to spreadsheets or guessing—and built trust with clients who appreciate transparency.
Final Thoughts: Understanding Multi-Floor Apartments Changes How You Live & Plan
Knowing the differences between duplexes, triplexes, maisonettes, lofts with mezzanines, and multi-floor penthouses helped me guide clients better—from choosing materials that fit each level’s function to managing expectations on costs.
If you ever plan to live in or renovate such an apartment type, it’s smart to think vertically when considering design and budget—not just the total square footage.
Feel free to reach out if you want help estimating your next multi-floor apartment flooring project or advice on materials that suit vertical layouts!





