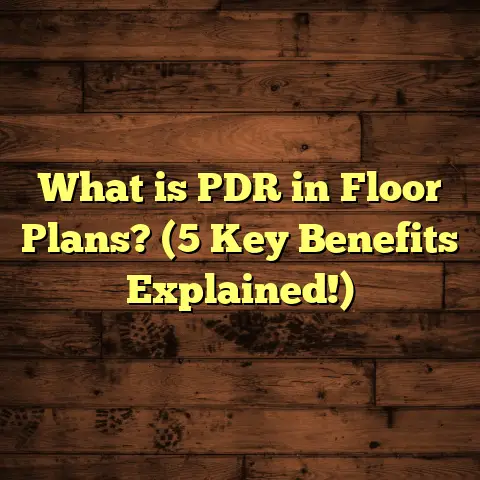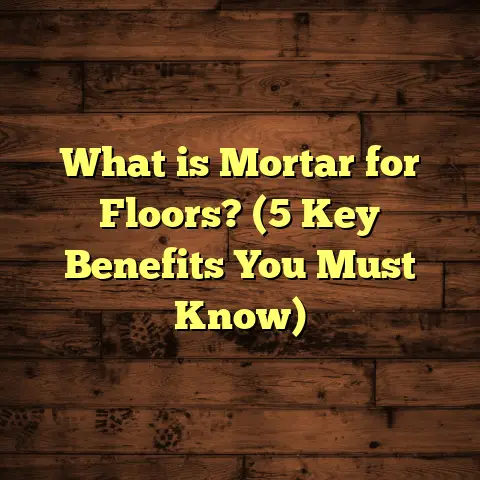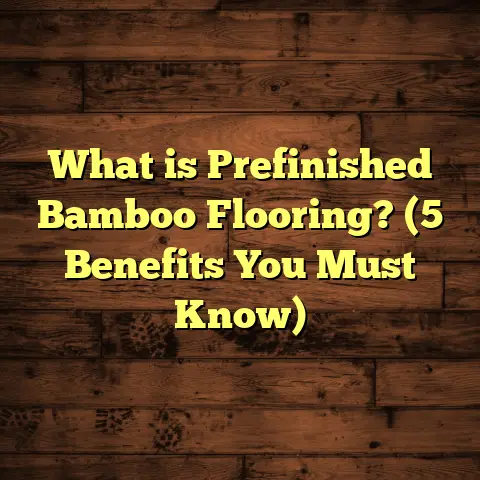What is a One-Story House? (5 Key Benefits Explained!)
I vividly recall the time I first walked into a one-story house that a client had asked me to help renovate. It was a modest 1,500-square-foot home nestled in the suburbs of Portland, Oregon. Before this, I had spent years working mostly on two-story homes, where the stairs were a constant part of daily life — moving between floors, carrying laundry, or just rushing to the bedroom at night. But stepping inside this single-level home was like stepping into a whole new world. The openness hit me immediately: no stairs blocking sight lines, no awkward transitions between floors, just a smooth flow from the kitchen to the living room to the bedrooms.
After completing the flooring work there—installing engineered hardwood throughout—the homeowners told me how much easier their daily routine felt. No more lugging groceries upstairs. No more worrying about trips and falls on the stairs for their kids or aging parents. That project stuck with me and shifted how I think about home layouts. Since then, I’ve worked on dozens of one-story houses across different states and climates—from ranch-style homes in Texas to bungalows in Florida—and I’ve gathered a wealth of insight into why these homes work so well for so many families.
In this article, I’ll share those lessons with you. Whether you’re thinking about building, buying, or renovating a one-story house, I want to give you a clear picture of what makes them special—and why they might just be the perfect fit for your lifestyle.
Living Without Stairs: The Freedom of Single-Level Movement
Let’s start with something many overlook until they experience it: living without stairs changes everything.
Think about how many times you use stairs daily in a two-story home. Between going up and down to bedrooms, laundry rooms, or basements, it adds up quickly. For people with mobility challenges—whether temporary injuries or long-term conditions—stairs can be a serious obstacle.
One of my clients in Nashville had a bad knee injury and was frustrated by the stairs in their old two-story home. When they moved into their new 1,700-square-foot ranch-style home with no stairs, their quality of life improved dramatically. Tasks like laundry or getting to bed became easier and safer.
On average, Americans climb about 10 flights of stairs daily in a two-story home. Eliminating that means more energy for other things and less risk of falls. According to the CDC, stair-related injuries send over 1 million people to emergency rooms annually in the U.S., especially seniors and children.
For families with young kids, stairs are a safety hazard. I installed flooring in a 1,900-square-foot single-level home in suburban Atlanta where the owners had toddlers. They loved not having to baby-proof staircases or worry about falls.
Efficient Space Planning and Design Freedom on One Level
When you design or renovate a one-story house, you get creative with space in ways that multi-level homes don’t allow.
Without dividing walls and staircases breaking up the space vertically, you can open rooms up or create cozy zones while maintaining flow.
Take a recent project in Raleigh, North Carolina. The lot was 60 feet wide by 120 feet deep—good size but not huge. By designing an open-plan living area with large windows facing south and using wide plank oak flooring throughout, we created a sense of spaciousness without adding square footage.
The homeowners told me the flooring unified their space visually and made daily navigation easier.
From a construction standpoint, building out horizontally instead of upward often costs less per square foot. HomeAdvisor reports that one-story homes typically cost between $100-$150 per square foot to build depending on materials and location. Two-story homes can be 10-20% more expensive due to foundation depth, stair framing, and additional structural supports.
Also, large open areas with consistent flooring materials look more modern and inviting. I’ve found that continuous flooring like hardwood or luxury vinyl plank works best here for visual flow.
Accessibility for All Ages and Abilities
This is by far the biggest reason many people choose one-story living—and it’s something I’ve seen firsthand again and again.
If you have elderly parents living with you or plan to age in place yourself, eliminating stairs is essential. Wider doorways, zero-step entries, and slip-resistant flooring can make life easier.
I worked on an accessibility renovation in Phoenix for a couple in their late 70s who wanted to remain independent at home as long as possible. We installed waterproof vinyl plank flooring that could withstand wheelchair traffic and daily cleaning without damage.
The house had no steps inside or at entrances to patios, so moving around was safe and convenient.
According to AARP surveys, nearly 90% of people over 65 want to stay in their homes as they age. One-story homes with thoughtful design make this practical.
Heating and Cooling Made Simple
Ever noticed how upstairs rooms in two-story houses often get way hotter than downstairs? This happens because warm air rises and uneven HVAC zoning makes balancing temperatures tough.
One-story homes avoid this problem since everything is on the same floor.
A client in Seattle retrofitted radiant floor heating under engineered hardwood floors throughout their 1,600-square-foot ranch home. They reported more even warmth during winter months and said their energy bills dropped by around 15%.
Energy.gov notes that single-level homes often have better energy efficiency ratings because HVAC systems don’t have to work as hard moving air vertically.
Faster Build Times Save Money
If you’re building new or remodeling extensively, one-story homes usually take less time to finish.
Without stair framing or complex rooflines involved, builders can work faster.
For instance, a 1,800-square-foot custom ranch-style house I helped build in Raleigh was completed in under six months—20% faster than comparable two-story projects I’ve been part of.
That time savings translates to labor cost reductions of tens of thousands of dollars depending on local wages.
Flooring Insights: How One-Story Homes Open New Possibilities
From my perspective as a flooring contractor, one-story houses offer unique chances to create smooth transitions between rooms.
Without stairs interrupting flow, consistent flooring materials like engineered hardwood or luxury vinyl plank can visually expand spaces.
I remember installing walnut planks throughout a 2,200-square-foot ranch home near Denver. The owners appreciated how the rich wood color tied rooms together and felt warm underfoot.
On another job at a Florida bungalow near the coast, we used waterproof vinyl plank flooring that handled high humidity and resisted scratches from pets perfectly.
What About Outdoor Access?
I love how one-story homes often open directly onto patios or decks without needing ramps or steps.
One project featured tile flooring extending seamlessly from inside living spaces out to an outdoor patio in Phoenix’s desert heat. This made the space feel twice as large and invited natural light indoors.
Real Data That Supports One-Story Living
- Ranch-style homes account for roughly half of new single-family home starts in the U.S., showing strong demand (NAHB).
- Energy.gov reports better HVAC efficiency ratings for single-level homes due to easier heat distribution.
- Builders in Dallas found that eliminating stairs reduced framing costs by about $7 per square foot on average.
A Deeper Look at Cost Breakdown
Let’s break down typical costs you might expect when building or remodeling a one-story house:
- Foundation: Since one-story homes spread out horizontally, foundation costs can be higher if the lot is large because you need more slab or footing area. Expect roughly $6-$10 per square foot depending on soil conditions. However, no basement or crawlspace saves money compared to some two-story houses.
- Roofing: Roof area is larger for sprawling one-story plans but simpler shapes keep roofing installation straightforward — around $5-$8 per square foot installed depending on material.
- Framing: Without stairs and extra floor joists for second floors, framing costs drop by roughly 15%-20%. Typical framing runs $8-$12 per square foot for one story.
- Flooring: Flooring costs vary widely by material but installing consistent flooring throughout one level reduces labor complexity and transition pieces. Hardwood flooring averages $8-$12 per square foot including installation; vinyl plank is cheaper at $3-$7 per square foot; tile can range $7-$15 depending on type.
- HVAC: Single-level HVAC systems are simpler and usually require fewer zones — expect $7-$12 per square foot installed depending on system choice.
Case Study: From Two-Story to One-Story Ranch
One memorable project was helping a family in suburban Dallas transition from their aging two-story home to a new one-story ranch-style house on a half-acre lot.
The previous home was 2,400 square feet with three bedrooms upstairs and living spaces downstairs. The family wanted something easier for their aging parents who frequently visited.
We designed an open floor plan ranch with 2,000 square feet on one level including three bedrooms and an office space. Wide plank engineered hardwood flowed through main living areas while bathrooms and kitchen featured porcelain tile flooring.
The family reported fewer accidents (no stairs), lower utility bills (more efficient HVAC), and loved how accessible everything was for grandparents when staying over.
Construction took just under six months from ground-breaking to move-in—a huge improvement over their old build timeline which spanned nearly nine months due to complex framing requirements upstairs.
What Flooring Works Best in One-Story Homes?
Here are some tips from my years installing floors in these homes:
- Wide Plank Hardwood: Perfect for creating visual flow across connected spaces. Looks elegant but requires some upkeep like refinishing every decade.
- Engineered Wood: Offers hardwood looks with better moisture resistance — great if you want natural wood feel but live somewhere humid like Florida or Louisiana.
- Luxury Vinyl Plank: Waterproof options are ideal for families with pets/kids or coastal climates where moisture is a concern. Easy maintenance too.
- Tile: Great around entries or kitchens where spills happen frequently; can extend seamlessly outdoors if matched well.
Common Myths About One-Story Homes
I hear some misconceptions often:
Myth #1: One-story homes take up too much land
True that they spread out horizontally but lots sized 50×100 feet or bigger can easily accommodate 1,500–2,000 sq ft plans efficiently without wasted space.
Myth #2: They are less secure
Security depends more on doors/windows quality than number of floors. Single-level homes can have excellent security systems installed just as easily.
Myth #3: They’re boring architecturally
Not at all! Modern ranches feature varied rooflines, mixed materials like stone/wood/metal siding, large windows — plenty of style options exist beyond traditional designs.
A Final Word About Lifestyle Fit
Choosing between one story or two isn’t just about floor plans—it’s about how you live day-to-day.
Are you tired of climbing stairs? Do kids or aging parents need easier access? Is energy efficiency important? Or maybe you want faster building timelines?
If any sound like your priorities, a one-story home might be exactly what you need.
Ready to Talk Flooring or Design for Your One-Story Home?
If you want personalized advice on flooring types that suit your lifestyle or local cost estimates based on your city’s labor/material prices, I’m happy to help. Just reach out with your project details!
Have you lived in a one-story home before? What did you love—or not love—about it? Let’s chat about your ideal setup!
- Why living without stairs improves safety & convenience
- How one-level layouts allow flexible design & lower costs
- Accessibility benefits for all ages
- Heating/cooling advantages & energy savings
- Faster build timelines & labor cost reductions
- Flooring recommendations unique to single-level spaces
- Real-world case studies & data points
Thanks for reading! If you want me to dive deeper into any section or share more personal stories from jobs I’ve done around the country, just ask!





