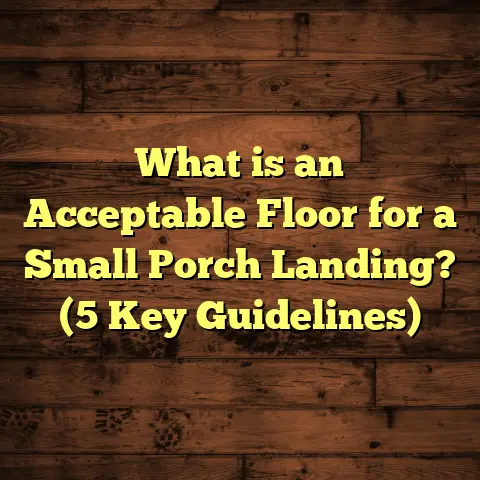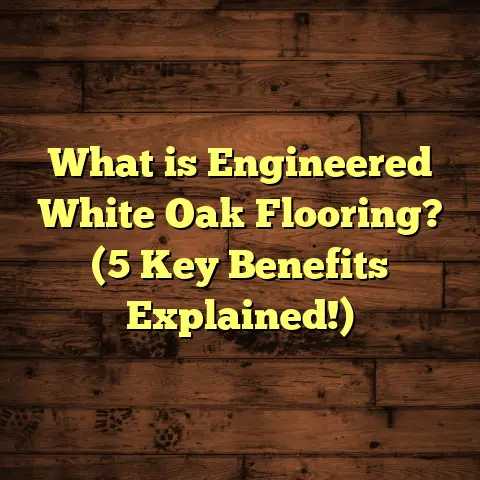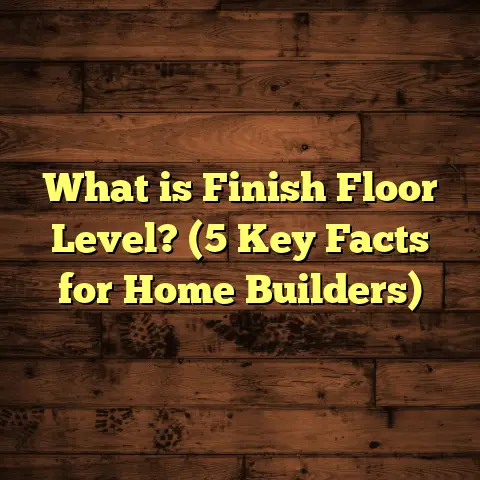What is Glueless Laminate Wood Flooring Installation? (5 Easy Steps!)
I once came across a flooring material that felt like magic underfoot — it looked like real wood but was surprisingly easy to handle and install. That material was glueless laminate wood flooring. It’s one of those game changers in home renovation that caught my attention because it combined beauty, durability, and simplicity in a way that really made sense for DIYers and pros alike.
What is Glueless Laminate Wood Flooring Installation?
So, what exactly is glueless laminate wood flooring installation? Simply put, it’s a method of laying down laminate flooring where you don’t need any glue, nails, or staples to hold the planks in place. The boards come with a special locking system — often a tongue-and-groove design — that snaps seamlessly together. This click-lock mechanism lets you install the floor quickly and cleanly on top of almost any flat surface.
I’ve installed many types of floors over the years, but this one stands out because it’s so forgiving. If you make a mistake or want to replace a plank, you can easily pull up the boards without damage. It’s a floating floor system, meaning the floor isn’t nailed or glued to the subfloor; instead, it “floats” above it, held together by the locking system and your room’s walls.
Why Choose Glueless Laminate?
You might be wondering, why go for glueless laminate over traditional hardwood or glued-down floors? I ask myself this all the time when starting a new project. What I’ve found is this style of flooring offers several clear benefits:
- Speed and Ease: I’ve clocked installations done in half the time compared to glue or nail-down floors.
- Less Mess: No glue means no sticky residue or long drying times.
- Cost-Effective: Both materials and labor tend to be cheaper.
- Flexibility: Great for renters or anyone who might want to change their floor later.
- Durability: Modern laminates are scratch-resistant and water-resistant to varying degrees.
How Does the Locking System Work?
The heart of glueless laminate is its locking mechanism. Each plank has a groove on one edge and a tongue on the opposite edge. When you angle one plank into another, the tongue snaps into the groove with a satisfying click. This locks the planks horizontally and vertically.
This design has evolved over the years. Early versions sometimes had gaps or loosening issues. But with advancements like Uniclic and other proprietary locking systems, manufacturers have improved stability to the point where these floors can last decades under normal use.
My 5 Easy Steps to Install Glueless Laminate Flooring
Let me walk you through how I typically approach installing glueless laminate floors. These steps are straightforward but require some care to get right.
Step 1: Prep Your Subfloor
You don’t want to start on a bumpy or dirty surface. I always clean my subfloor thoroughly — removing nails, debris, and dust. Then, I check for flatness using a long straightedge. Any dips or bumps over 3/16 inch (about 5mm) need to be leveled out.
A well-prepared subfloor makes all the difference. If you’re installing over concrete, laying down a moisture barrier or underlayment is crucial to prevent moisture damage and reduce noise.
In one basement project I handled, the subfloor had noticeable uneven spots. I used a self-leveling compound to smooth it out. That extra work upfront saved me headaches during installation, avoiding uneven boards and squeaks later on.
Step 2: Lay Down Underlayment
Underlayment is a thin foam or cork layer that acts as a cushion and sound absorber. I prefer using underlayments with built-in vapor barriers when installing over concrete or on ground floors.
Besides comfort underfoot, it also helps smooth out minor imperfections and reduces floor squeaks — something I always appreciate when working in older homes.
When I worked on my own living room floor recently, I chose an underlayment with enhanced soundproofing because our house gets noisy with kids running around. It made a noticeable difference in reducing footsteps noise upstairs.
Step 3: Plan Your Layout
This step saves headaches later. I measure the room carefully and decide which direction to lay planks — usually parallel to the longest wall or the main light source for better aesthetics.
I also plan for expansion gaps around the perimeter — typically about 1/4 inch (6mm). These gaps allow the floor to expand and contract naturally with temperature and humidity changes without buckling.
In one tricky installation with oddly shaped rooms, I sketched a rough floor plan on graph paper before starting. That helped me figure out how many full planks I’d need and where cuts would go so I could minimize waste.
Step 4: Start Installing Planks
I begin along the longest straight wall, placing spacers between the wall and planks to maintain that expansion gap.
Planks are angled and clicked into place row by row. Using a tapping block helps avoid damaging edges while ensuring tight seams.
If I need to cut planks near walls or doorways, I use a laminate cutter or saw for clean edges.
A little trick I learned is to keep leftover pieces from cuts to start new rows when possible—this reduces waste and gives a staggered look that adds strength and visual appeal.
Step 5: Finish with Trim and Clean Up
Once all planks are installed, I remove spacers and install baseboards or quarter-round molding to cover expansion gaps.
A good sweep and damp mop finish off the job nicely.
Last year, on a client’s renovation, we used painted white quarter-round molding that contrasted nicely with dark laminate planks, giving the room a modern yet cozy feel.
What Makes This Method Stand Out? My Personal Insights
From my experience installing over 20 glueless laminate floors in different settings — from apartments to family homes — here are some things I’ve learned:
- Time-Saver: I’ve cut installation time by about 40% compared to traditional glue-down floors.
- User-Friendly: Even first-timers find the click-lock system intuitive.
- Less Waste: Because planks are easy to disassemble, mistakes cause less material loss.
- Durability Varies: Not all laminates are created equal; thickness (measured in millimeters) and AC rating (abrasion coefficient) matter a lot. For high traffic areas, I recommend AC4 or AC5 rated products.
- Moisture Sensitivity: Though modern laminates resist water better than before, standing water can still cause damage over time. Proper underlayment helps but avoid spills sitting for extended periods.
A Case Study From My Recent Project
I recently helped a friend renovate her basement with glueless laminate flooring. The space was about 500 square feet with cold concrete subfloor prone to moisture.
We used an underlayment with an integrated vapor barrier plus AC5 rated laminate for durability. The whole install took two days with just two people.
After six months, she reported zero issues — no squeaks, no gaps, and easy cleaning. The floating floor even allowed her to reroute some cables underneath without damage by simply popping up sections temporarily.
Detailed Technical Insights About Glueless Laminate Floors
What Are Laminate Floors Made Of?
Laminate flooring generally consists of four layers:
- Wear Layer: A clear tough coating protects against scratches and stains.
- Decorative Layer: A printed image that mimics wood grain patterns or other designs.
- Core Layer: Usually made from high-density fiberboard (HDF) that provides strength.
- Backing Layer: Moisture-resistant layer that stabilizes the plank.
The wear layer thickness varies but usually ranges from 0.2 mm up to 0.7 mm in premium products. This directly impacts durability.
Understanding AC Ratings
AC ratings classify laminate durability:
- AC1: Light residential use (bedrooms)
- AC2: Moderate residential use
- AC3: Heavy residential / light commercial use
- AC4: General commercial use
- AC5: Heavy commercial use
For busy households or commercial spaces, AC4 or AC5 rated laminates are best choices.
Thickness Matters
Laminate thickness usually sits between 6mm and 12mm:
- Thinner boards (6-7mm) are less expensive but may feel hollow.
- Thicker boards (8-12mm) offer better sound insulation and feel more solid underfoot.
I prefer 8mm as a good balance for most residential installs.
Common Flooring Problems & How Glueless Laminate Helps Solve Them
Warping & Buckling Issues
Traditional glued or nailed hardwood floors can warp if moisture penetrates underneath or if expansion gaps aren’t properly maintained.
Glueless laminate’s floating design allows natural movement without buckling because planks aren’t fixed rigidly.
Repair & Replacement Ease
If a plank gets damaged by water or dents, lifting it out is simple — no need for messy tear-outs common in glued-down floors.
This makes glueless laminate ideal for rental properties where tenants might cause damage over time.
Comparing Glueless Laminate With Other Flooring Types
Hardwood vs Glueless Laminate
Hardwood offers unmatched natural beauty and can be sanded/refinished multiple times. But it costs more ($8-$15 per sq ft installed), takes longer to install (often glued/nail down), and requires more maintenance.
Glueless laminate mimics hardwood look at a fraction of price ($2-$5 per sq ft), installs faster, and resists scratches better but cannot be refinished once worn.
Vinyl Plank vs Glueless Laminate
Vinyl plank flooring is waterproof and softer underfoot but often lacks the natural wood texture laminates provide.
Laminate offers richer wood visuals but needs moisture precautions since it’s not fully waterproof unless specifically designed for wet areas.
Maintenance Tips for Long-Lasting Floors
- Clean regularly with a vacuum or broom to avoid grit scratching the surface.
- Use damp mop occasionally; avoid soaking water.
- Place felt pads under furniture legs.
- Clean spills immediately.
- Avoid harsh chemicals or abrasive cleaners.
- Maintain room humidity between 35-55% to prevent expansion/contraction issues.
Design Ideas Using Glueless Laminate Flooring
Because laminate comes in so many styles — from rustic oak to gray washed woods — it suits almost any décor:
- Pair dark laminates with light walls for contrast.
- Use wide planks in open floor plans for spacious feel.
- Mix plank widths for custom looks.
- Add area rugs for warmth and texture layering.
Cost Breakdown & Budgeting Insights
I often get asked about budgeting for glueless laminate floors. Here’s what you can expect roughly per square foot:
| Item | Cost Range (USD per sq ft) |
|---|---|
| Laminate Flooring | $2 – $5 |
| Underlayment | $0.30 – $0.75 |
| Installation (DIY) | $0 |
| Installation (Pro) | $1 – $3 |
| Trim/Molding | $0.50 – $1 |
For an average 500 sq ft room, total cost can range between $1,500 – $4,000 depending on materials and labor choices.
Troubleshooting Common Issues
Gaps Between Planks?
Usually due to improper locking or subfloor unevenness. Adjust by tapping with tapping block or reinstalling affected boards.
Floor Squeaks?
Caused by loose planks or poor subfloor prep. Ensure underlayment is installed correctly and planks fit tightly.
Water Damage?
Wipe spills quickly; use water-resistant laminates near kitchens/bathrooms where possible.
Final Thoughts From My Experience
Glueless laminate flooring installation combines convenience with great aesthetics and durability. It has become my go-to recommendation for clients wanting beautiful floors without complex installation hassles or high costs.
If you take your time prepping the subfloor well, choose quality materials with proper wear ratings, and follow careful installation steps, you’ll enjoy your new floor for years with minimal fuss.
Feel free to ask me any questions about product choices or installation details — I’m here to help make your flooring project smooth and successful!





